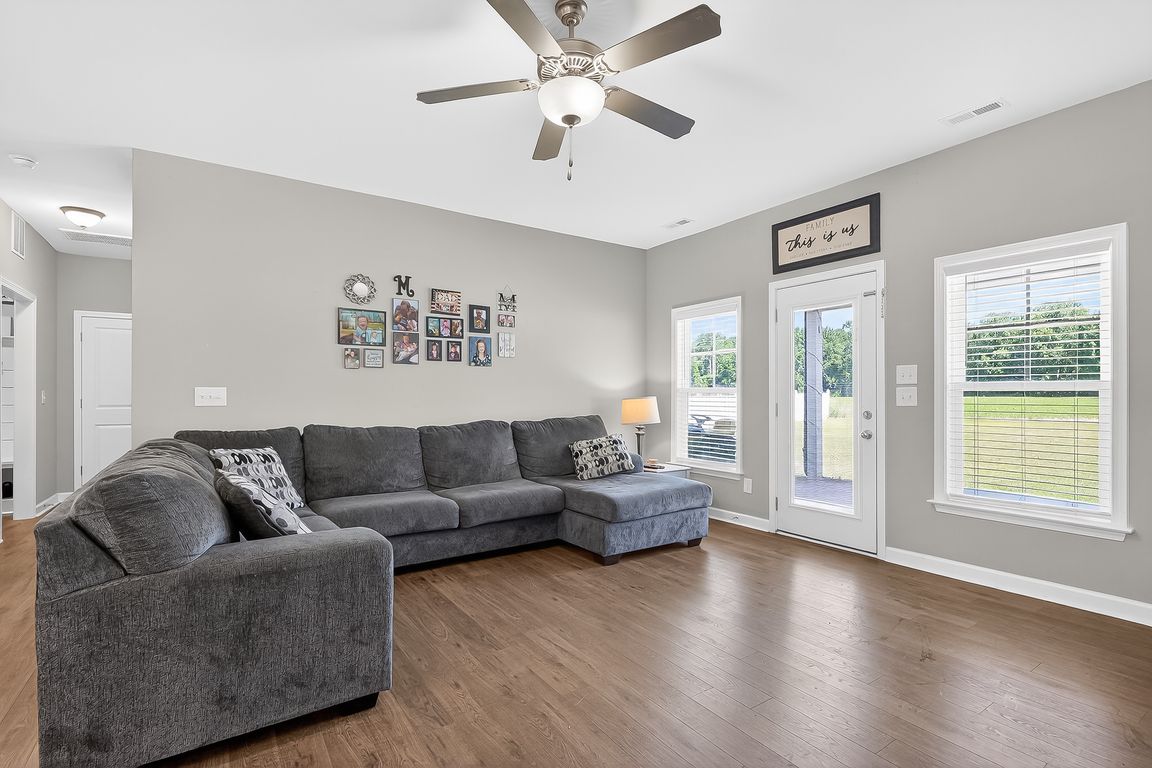
For salePrice cut: $3K (10/11)
$430,500
4beds
3,131sqft
414 Fallingbrook Dr, Kenly, NC 27542
4beds
3,131sqft
Single family residence, residential
Built in 2020
0.45 Acres
2 Attached garage spaces
$137 price/sqft
$300 annually HOA fee
What's special
Rocking chair front porchWalk-in showerDual vanitiesBack patioSoaking tubFormal dining room
Welcome to 414 Fallingbrook Dr. & River Ridge Subdivision! Nestled on a spacious .45-acre lot, this stunning 4-bedroom, 3.5-bath home offers tons of room to spread out, including three additional flex spaces perfect for a home office, gym, playroom, or guest quarters. Step onto the rocking chair front porch and into ...
- 131 days |
- 278 |
- 9 |
Source: Doorify MLS,MLS#: 10103407
Travel times
Living Room
Kitchen
Primary Bedroom
Zillow last checked: 7 hours ago
Listing updated: October 10, 2025 at 08:59pm
Listed by:
April Stephens 919-625-0211,
eXp Realty, LLC - C,
Kathryn Parrott Arthur 919-610-6587,
eXp Realty, LLC - C
Source: Doorify MLS,MLS#: 10103407
Facts & features
Interior
Bedrooms & bathrooms
- Bedrooms: 4
- Bathrooms: 4
- Full bathrooms: 3
- 1/2 bathrooms: 1
Heating
- Electric, Heat Pump
Cooling
- Ceiling Fan(s), Central Air
Appliances
- Included: Dishwasher, Microwave, Range, Stainless Steel Appliance(s)
- Laundry: Laundry Room, Main Level
Features
- Ceiling Fan(s), Double Vanity, Eat-in Kitchen, Entrance Foyer, Granite Counters, High Ceilings, Kitchen Island, Kitchen/Dining Room Combination, Open Floorplan, Pantry, Master Downstairs, Smooth Ceilings, Soaking Tub, Walk-In Closet(s)
- Flooring: Carpet, Laminate, Vinyl
Interior area
- Total structure area: 3,131
- Total interior livable area: 3,131 sqft
- Finished area above ground: 3,131
- Finished area below ground: 0
Property
Parking
- Total spaces: 4
- Parking features: Attached, Concrete, Driveway, Garage
- Attached garage spaces: 2
- Uncovered spaces: 2
Features
- Levels: Two
- Stories: 2
- Patio & porch: Covered, Porch
- Exterior features: Rain Gutters
- Has view: Yes
Lot
- Size: 0.45 Acres
- Features: Landscaped
Details
- Parcel number: 265500129541
- Special conditions: Standard
Construction
Type & style
- Home type: SingleFamily
- Architectural style: Transitional
- Property subtype: Single Family Residence, Residential
Materials
- Stone, Vinyl Siding
- Foundation: Slab
- Roof: Shingle
Condition
- New construction: No
- Year built: 2020
Utilities & green energy
- Sewer: Septic Tank
- Water: Public
Community & HOA
Community
- Subdivision: River Ridge
HOA
- Has HOA: Yes
- Services included: Maintenance Grounds
- HOA fee: $300 annually
Location
- Region: Kenly
Financial & listing details
- Price per square foot: $137/sqft
- Tax assessed value: $342,030
- Annual tax amount: $3,112
- Date on market: 6/20/2025