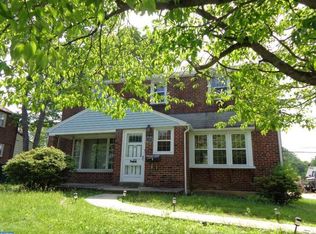Sold for $675,000
$675,000
414 Fairmont Rd, Havertown, PA 19083
3beds
2,600sqft
Single Family Residence
Built in 1955
8,276 Square Feet Lot
$736,500 Zestimate®
$260/sqft
$3,169 Estimated rent
Home value
$736,500
$700,000 - $773,000
$3,169/mo
Zestimate® history
Loading...
Owner options
Explore your selling options
What's special
Welcome to 414 Fairmont Rd in the desirable Lynnewood Section of Haverford Township. This stunning 3 bedroom, 3 bathroom center-hall colonial style home has so much to offer and more. Enter through the front door into the main foyer area. To the right is a spacious formal living room, home office space with lots of natural light. To the left of the entry, is the stunning open kitchen and and dining area complete with an island, a plethora of cabinets for storage and the main family room with custom shiplap millwork, also boasting lots of natural light. The 2nd floor features 3 spacious bedrooms and 2 full bathrooms. The primary bedroom includes two large closets and a spacious full bathroom with a shower, sizable vanity and laundry area. The finished basement is the perfect bonus space. Open and well-lit, it is perfect for additional entertaining or a secluded, quiet getaway from the rest of the home. New Driveway (2022), New Hot Water Heater (2022), New Roof (2021), All New Windows (2019), New Kitchen (2018), Heating & Central A/C Serviced in (2023)
Zillow last checked: 8 hours ago
Listing updated: March 08, 2024 at 04:04pm
Listed by:
Joe Milani 215-206-4697,
Long & Foster Real Estate, Inc.
Bought with:
Kate Livesey, RS148568A
BHHS Fox & Roach-Rosemont
Source: Bright MLS,MLS#: PADE2060002
Facts & features
Interior
Bedrooms & bathrooms
- Bedrooms: 3
- Bathrooms: 3
- Full bathrooms: 2
- 1/2 bathrooms: 1
- Main level bathrooms: 1
Basement
- Area: 400
Heating
- Forced Air, Natural Gas
Cooling
- Central Air, Electric
Appliances
- Included: Gas Water Heater
- Laundry: Upper Level
Features
- Attic, Dining Area, Family Room Off Kitchen, Open Floorplan, Eat-in Kitchen, Kitchen Island
- Flooring: Hardwood
- Basement: Partially Finished
- Has fireplace: No
Interior area
- Total structure area: 2,600
- Total interior livable area: 2,600 sqft
- Finished area above ground: 2,200
- Finished area below ground: 400
Property
Parking
- Total spaces: 2
- Parking features: Asphalt, Driveway
- Uncovered spaces: 2
Accessibility
- Accessibility features: None
Features
- Levels: Three
- Stories: 3
- Pool features: None
Lot
- Size: 8,276 sqft
- Dimensions: 129.00 x 66.00
Details
- Additional structures: Above Grade, Below Grade
- Parcel number: 22010038700
- Zoning: RES
- Special conditions: Standard
Construction
Type & style
- Home type: SingleFamily
- Architectural style: Colonial
- Property subtype: Single Family Residence
Materials
- Brick
- Foundation: Permanent
- Roof: Shingle
Condition
- Excellent
- New construction: No
- Year built: 1955
- Major remodel year: 2018
Utilities & green energy
- Sewer: Public Sewer
- Water: Public
Community & neighborhood
Location
- Region: Havertown
- Subdivision: None Available
- Municipality: HAVERFORD TWP
Other
Other facts
- Listing agreement: Exclusive Right To Sell
- Listing terms: Cash,Conventional,FHA,VA Loan
- Ownership: Fee Simple
Price history
| Date | Event | Price |
|---|---|---|
| 3/8/2024 | Sold | $675,000+8%$260/sqft |
Source: | ||
| 1/30/2024 | Pending sale | $625,000$240/sqft |
Source: | ||
| 1/22/2024 | Listed for sale | $625,000+160.4%$240/sqft |
Source: | ||
| 1/1/2015 | Sold | $240,000$92/sqft |
Source: | ||
| 4/20/2009 | Sold | $240,000-20%$92/sqft |
Source: Public Record Report a problem | ||
Public tax history
| Year | Property taxes | Tax assessment |
|---|---|---|
| 2025 | $8,544 +6.2% | $312,810 |
| 2024 | $8,043 +2.9% | $312,810 |
| 2023 | $7,815 +2.4% | $312,810 |
Find assessor info on the county website
Neighborhood: 19083
Nearby schools
GreatSchools rating
- 8/10Lynnewood El SchoolGrades: K-5Distance: 0.6 mi
- 9/10Haverford Middle SchoolGrades: 6-8Distance: 1.4 mi
- 10/10Haverford Senior High SchoolGrades: 9-12Distance: 1.6 mi
Schools provided by the listing agent
- Elementary: Lynnewood
- Middle: Haverford
- High: Haverford Senior
- District: Haverford Township
Source: Bright MLS. This data may not be complete. We recommend contacting the local school district to confirm school assignments for this home.
Get a cash offer in 3 minutes
Find out how much your home could sell for in as little as 3 minutes with a no-obligation cash offer.
Estimated market value$736,500
Get a cash offer in 3 minutes
Find out how much your home could sell for in as little as 3 minutes with a no-obligation cash offer.
Estimated market value
$736,500
