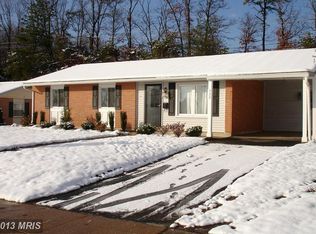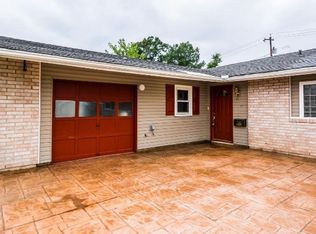Sold for $342,450
$342,450
414 Enfield Rd, Joppa, MD 21085
4beds
1,495sqft
Single Family Residence
Built in 1963
0.26 Acres Lot
$349,200 Zestimate®
$229/sqft
$2,485 Estimated rent
Home value
$349,200
$321,000 - $377,000
$2,485/mo
Zestimate® history
Loading...
Owner options
Explore your selling options
What's special
Welcome to 414 Enfield Road – a beautifully maintained all-brick rancher nestled in the highly sought-after community of Joppatowne! This spacious, single-level home offers the perfect blend of comfort and style with four bedrooms and two full bathrooms thoughtfully arranged for modern living. Step inside to discover an inviting open-concept layout, ideal for entertaining or everyday life. The living, dining, and kitchen areas feature gleaming hardwood floors, elegant crown molding, and recessed lighting that highlights the home's warmth and charm. The updated kitchen is a chef’s dream, boasting granite countertops, stainless steel appliances, abundant cabinetry, and an island with seating – perfect for casual meals or gathering with guests. The home’s thoughtful layout places three bedrooms and two full baths, including a private primary suite with ensuite bath, on one side of the home. The opposite wing offers added privacy with a spacious fourth bedroom, a den/home office, and a dedicated laundry area – ideal for guests or multi-generational living. Step outside to your fenced-in backyard oasis, complete with a decorative concrete patio and a pergola, offering the perfect setting for outdoor dining, relaxing, or entertaining. Conveniently located near Edgewood, Bel Air, White Marsh, and Aberdeen, you’ll enjoy easy access to shopping, dining, and outdoor recreation. Commuters will appreciate proximity to Rt. 40 and I-95, while nature lovers will enjoy the area's many parks and waterways. Don’t miss your chance to make this wonderful home your own – welcome to your new beginning at 414 Enfield Road!
Zillow last checked: 8 hours ago
Listing updated: May 22, 2025 at 07:07am
Listed by:
Peter Klebenow 410-963-4926,
RE/MAX Advantage Realty
Bought with:
Concetta Gallardo
ExecuHome Realty
Source: Bright MLS,MLS#: MDHR2041606
Facts & features
Interior
Bedrooms & bathrooms
- Bedrooms: 4
- Bathrooms: 2
- Full bathrooms: 2
- Main level bathrooms: 2
- Main level bedrooms: 4
Primary bedroom
- Features: Flooring - Carpet, Bathroom - Walk-In Shower, Ceiling Fan(s), Walk-In Closet(s)
- Level: Main
- Area: 156 Square Feet
- Dimensions: 12 x 13
Bedroom 2
- Features: Flooring - Carpet
- Level: Main
- Area: 100 Square Feet
- Dimensions: 10 x 10
Bedroom 3
- Features: Flooring - Carpet
- Level: Main
- Area: 130 Square Feet
- Dimensions: 10 x 13
Bedroom 4
- Features: Flooring - Carpet
- Level: Main
- Area: 132 Square Feet
- Dimensions: 12 x 11
Primary bathroom
- Features: Flooring - Ceramic Tile, Bathroom - Stall Shower
- Level: Main
- Area: 35 Square Feet
- Dimensions: 7 x 5
Bathroom 2
- Features: Flooring - Ceramic Tile, Bathroom - Tub Shower
- Level: Main
- Area: 35 Square Feet
- Dimensions: 7 x 5
Dining room
- Features: Flooring - HardWood, Crown Molding, Recessed Lighting
- Level: Main
- Area: 132 Square Feet
- Dimensions: 11 x 12
Kitchen
- Features: Flooring - HardWood, Breakfast Bar, Granite Counters, Crown Molding, Kitchen Island, Kitchen - Electric Cooking, Lighting - Pendants, Recessed Lighting
- Level: Main
- Area: 108 Square Feet
- Dimensions: 9 x 12
Laundry
- Features: Flooring - HardWood
- Level: Main
- Area: 80 Square Feet
- Dimensions: 8 x 10
Living room
- Features: Flooring - HardWood, Crown Molding, Recessed Lighting
- Level: Main
- Area: 273 Square Feet
- Dimensions: 13 x 21
Office
- Features: Flooring - HardWood
- Level: Main
- Area: 176 Square Feet
- Dimensions: 16 x 11
Heating
- Forced Air, Electric
Cooling
- Central Air, Electric
Appliances
- Included: Microwave, Dishwasher, Disposal, Dryer, Ice Maker, Oven/Range - Electric, Refrigerator, Stainless Steel Appliance(s), Washer, Water Heater, Electric Water Heater
- Laundry: Main Level, Laundry Room
Features
- Bathroom - Walk-In Shower, Bathroom - Tub Shower, Ceiling Fan(s), Crown Molding, Combination Dining/Living, Open Floorplan, Kitchen Island, Primary Bath(s), Recessed Lighting, Walk-In Closet(s), Upgraded Countertops
- Flooring: Hardwood, Carpet, Tile/Brick, Wood
- Windows: Window Treatments
- Has basement: No
- Has fireplace: No
Interior area
- Total structure area: 1,495
- Total interior livable area: 1,495 sqft
- Finished area above ground: 1,495
- Finished area below ground: 0
Property
Parking
- Total spaces: 2
- Parking features: Asphalt, Driveway
- Uncovered spaces: 2
Accessibility
- Accessibility features: Other
Features
- Levels: One
- Stories: 1
- Patio & porch: Patio
- Pool features: None
- Fencing: Back Yard
Lot
- Size: 0.26 Acres
Details
- Additional structures: Above Grade, Below Grade
- Parcel number: 1301140965
- Zoning: R3
- Special conditions: Standard
Construction
Type & style
- Home type: SingleFamily
- Architectural style: Ranch/Rambler
- Property subtype: Single Family Residence
Materials
- Brick
- Foundation: Slab
Condition
- Excellent
- New construction: No
- Year built: 1963
Utilities & green energy
- Electric: 150 Amps
- Sewer: Public Sewer
- Water: Public
Community & neighborhood
Location
- Region: Joppa
- Subdivision: Joppa Crossing
Other
Other facts
- Listing agreement: Exclusive Right To Sell
- Ownership: Fee Simple
Price history
| Date | Event | Price |
|---|---|---|
| 5/21/2025 | Sold | $342,450-0.7%$229/sqft |
Source: | ||
| 4/12/2025 | Pending sale | $344,900$231/sqft |
Source: | ||
| 4/7/2025 | Listed for sale | $344,900+1.7%$231/sqft |
Source: | ||
| 5/22/2024 | Listing removed | -- |
Source: | ||
| 5/4/2024 | Pending sale | $339,000$227/sqft |
Source: | ||
Public tax history
| Year | Property taxes | Tax assessment |
|---|---|---|
| 2025 | $2,788 +12.9% | $255,833 +12.9% |
| 2024 | $2,471 +4.1% | $226,700 +4.1% |
| 2023 | $2,373 +4.3% | $217,700 -4% |
Find assessor info on the county website
Neighborhood: 21085
Nearby schools
GreatSchools rating
- 2/10Joppatowne Elementary SchoolGrades: PK-5Distance: 0.5 mi
- 4/10Magnolia Middle SchoolGrades: 6-8Distance: 2 mi
- 4/10Joppatowne High SchoolGrades: 9-12Distance: 1 mi
Schools provided by the listing agent
- District: Harford County Public Schools
Source: Bright MLS. This data may not be complete. We recommend contacting the local school district to confirm school assignments for this home.

Get pre-qualified for a loan
At Zillow Home Loans, we can pre-qualify you in as little as 5 minutes with no impact to your credit score.An equal housing lender. NMLS #10287.

