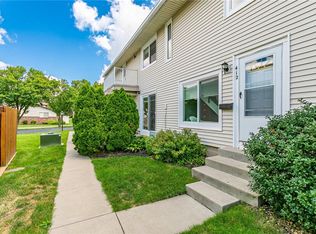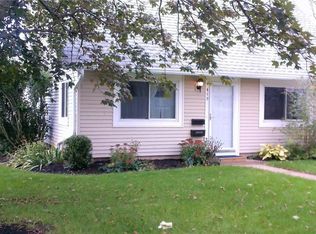Closed
$200,000
414 Eastbrooke Ln, Rochester, NY 14618
3beds
1,256sqft
Townhouse
Built in 1971
3,484.8 Square Feet Lot
$210,600 Zestimate®
$159/sqft
$1,946 Estimated rent
Home value
$210,600
$196,000 - $227,000
$1,946/mo
Zestimate® history
Loading...
Owner options
Explore your selling options
What's special
Welcome to 414 Eastbrooke Lane—this coveted 3-bedroom, 1.5-bath townhouse is located in the highly sought-after Brighton School District! Step inside to a spacious entryway with elegant iron-railing stairs leading upstairs. The main floor features a large living room with two coat closets and an eat-in kitchen with an electric stove, refrigerator, and dishwasher. A separate dining area opens to a private concrete patio—perfect for outdoor relaxation. You'll love the convenience of first-floor laundry in the utility room, with washer and dryer included. Upstairs, the primary bedroom welcomes you with a double-door entry, generous space, and a walk-in closet. Two additional bedrooms offer excellent storage—one with a walk-in closet and the other with a large double closet. Eastbrooke is a popular condo community in Brighton! Enjoy low-maintenance living with access to amenities like a clubhouse, tennis courts, and a pool. Conveniently located near shopping, restaurants, parks, and expressways—making everyday living easy!
Zillow last checked: 8 hours ago
Listing updated: August 18, 2025 at 06:57am
Listed by:
Dawn V. Nowak 585-317-7749,
Keller Williams Realty Greater Rochester
Bought with:
Rita Lujan Pettinaro, 10401258593
Keller Williams Realty Greater Rochester
Source: NYSAMLSs,MLS#: R1617191 Originating MLS: Rochester
Originating MLS: Rochester
Facts & features
Interior
Bedrooms & bathrooms
- Bedrooms: 3
- Bathrooms: 2
- Full bathrooms: 1
- 1/2 bathrooms: 1
- Main level bathrooms: 1
Heating
- Gas
Cooling
- Central Air
Appliances
- Included: Dryer, Dishwasher, Electric Oven, Electric Range, Gas Water Heater, Refrigerator, Washer
- Laundry: Main Level
Features
- Eat-in Kitchen, Pantry
- Flooring: Carpet, Varies
- Basement: None
- Has fireplace: No
Interior area
- Total structure area: 1,256
- Total interior livable area: 1,256 sqft
Property
Parking
- Total spaces: 1
- Parking features: Assigned, Attached, Garage, One Space
- Attached garage spaces: 1
Features
- Levels: Two
- Stories: 2
- Pool features: Association
Lot
- Size: 3,484 sqft
- Dimensions: 27 x 23
- Features: Near Public Transit, Rectangular, Rectangular Lot
Details
- Parcel number: 2620001501300002002000004C
- Special conditions: Standard
Construction
Type & style
- Home type: Townhouse
- Property subtype: Townhouse
Materials
- Vinyl Siding
- Roof: Asphalt
Condition
- Resale
- Year built: 1971
Utilities & green energy
- Sewer: Connected
- Water: Connected, Public
- Utilities for property: Sewer Connected, Water Connected
Community & neighborhood
Location
- Region: Rochester
- Subdivision: Townhomes/Eastbrookecondo
HOA & financial
HOA
- HOA fee: $386 monthly
- Amenities included: Clubhouse, Pool, Tennis Court(s)
- Services included: Common Area Maintenance, Common Area Insurance, Insurance, Maintenance Structure, Sewer, Snow Removal, Trash, Water
- Association name: Kendrick
- Association phone: 585-880-4324
Other
Other facts
- Listing terms: Cash,Conventional,FHA,VA Loan
Price history
| Date | Event | Price |
|---|---|---|
| 8/15/2025 | Sold | $200,000+0.1%$159/sqft |
Source: | ||
| 7/8/2025 | Pending sale | $199,900$159/sqft |
Source: | ||
| 6/26/2025 | Listed for sale | $199,900+90.4%$159/sqft |
Source: | ||
| 4/30/2008 | Sold | $105,000+48.9%$84/sqft |
Source: Public Record Report a problem | ||
| 10/21/1996 | Sold | $70,500$56/sqft |
Source: Public Record Report a problem | ||
Public tax history
| Year | Property taxes | Tax assessment |
|---|---|---|
| 2024 | -- | $54,200 |
| 2023 | -- | $54,200 |
| 2022 | -- | $54,200 |
Find assessor info on the county website
Neighborhood: 14618
Nearby schools
GreatSchools rating
- 7/10French Road Elementary SchoolGrades: 3-5Distance: 0.4 mi
- 7/10Twelve Corners Middle SchoolGrades: 6-8Distance: 1.7 mi
- 8/10Brighton High SchoolGrades: 9-12Distance: 1.5 mi
Schools provided by the listing agent
- District: Brighton
Source: NYSAMLSs. This data may not be complete. We recommend contacting the local school district to confirm school assignments for this home.

