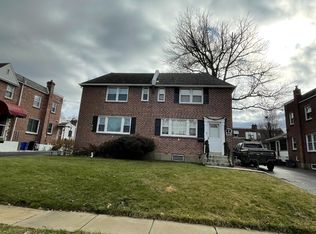Sold for $310,500
$310,500
414 E Rodgers St, Ridley Park, PA 19078
3beds
1,188sqft
Single Family Residence
Built in 1954
3,049 Square Feet Lot
$337,100 Zestimate®
$261/sqft
$1,890 Estimated rent
Home value
$337,100
$300,000 - $378,000
$1,890/mo
Zestimate® history
Loading...
Owner options
Explore your selling options
What's special
One of Ridley Park's Finest! Incredibly renovated and well maintained Twin with gleaming refinished hardwood floors throughout the first and second floor rooms. New paint throughout the home. Recently updated Heating & Air Conditioning Unit and Electric Service. The first floor boasts a large living and dining room. The eat in kitchen features lots of cabinet space and a built in refrigerator, gas range and dishwasher. The kitchen opens to an additional four seasons room for entertaining or relaxation. The basement recreation room has all new carpeted flooring and can be used as an office, children's room, additional bedroom or entertaining area. The 2nd floor has a large master bedroom, two smaller bedrooms and 1.5 baths. Gas heat and hot water. Plenty of parking available in the shared driveway and street. Conveniently located to all major highways and local transportation. Make this home yours today!
Zillow last checked: 8 hours ago
Listing updated: September 23, 2024 at 04:14pm
Listed by:
John Henry 610-586-1300,
Long & Foster Real Estate, Inc.
Bought with:
Jaimee Smith, AB069165
Compass RE
Source: Bright MLS,MLS#: PADE2071748
Facts & features
Interior
Bedrooms & bathrooms
- Bedrooms: 3
- Bathrooms: 2
- Full bathrooms: 1
- 1/2 bathrooms: 1
Basement
- Area: 0
Heating
- Forced Air, Natural Gas
Cooling
- Central Air, Ceiling Fan(s), Natural Gas, Electric
Appliances
- Included: Dishwasher, Dryer, Oven/Range - Gas, Refrigerator, Washer, Water Heater, Gas Water Heater
- Laundry: In Basement
Features
- Ceiling Fan(s), Breakfast Area, Combination Kitchen/Dining, Dining Area, Floor Plan - Traditional, Formal/Separate Dining Room
- Flooring: Hardwood, Carpet, Wood
- Doors: Storm Door(s)
- Basement: Full,Interior Entry,Partially Finished
- Has fireplace: No
Interior area
- Total structure area: 1,188
- Total interior livable area: 1,188 sqft
- Finished area above ground: 1,188
- Finished area below ground: 0
Property
Parking
- Total spaces: 1
- Parking features: Asphalt, Driveway, On Street
- Uncovered spaces: 1
Accessibility
- Accessibility features: 2+ Access Exits, Accessible Entrance
Features
- Levels: Three
- Stories: 3
- Pool features: None
Lot
- Size: 3,049 sqft
- Dimensions: 30.00 x 100.00
Details
- Additional structures: Above Grade, Below Grade
- Parcel number: 37000186200
- Zoning: SINGLE FAMILY
- Special conditions: Standard
Construction
Type & style
- Home type: SingleFamily
- Architectural style: Traditional,Contemporary
- Property subtype: Single Family Residence
- Attached to another structure: Yes
Materials
- Brick, Block, Frame
- Foundation: Block
Condition
- Very Good
- New construction: No
- Year built: 1954
Utilities & green energy
- Electric: Circuit Breakers, 100 Amp Service
- Sewer: Public Sewer
- Water: Public
- Utilities for property: Cable Connected, Electricity Available, Natural Gas Available, Phone, Water Available, Sewer Available, Cable
Community & neighborhood
Location
- Region: Ridley Park
- Subdivision: Ridley Park
- Municipality: RIDLEY PARK BORO
Other
Other facts
- Listing agreement: Exclusive Right To Sell
- Listing terms: Cash,Conventional,FHA,VA Loan
- Ownership: Fee Simple
Price history
| Date | Event | Price |
|---|---|---|
| 8/14/2024 | Sold | $310,500$261/sqft |
Source: | ||
| 7/31/2024 | Pending sale | $310,500+1.8%$261/sqft |
Source: | ||
| 7/19/2024 | Contingent | $305,000$257/sqft |
Source: | ||
| 7/17/2024 | Listed for sale | $305,000$257/sqft |
Source: | ||
Public tax history
| Year | Property taxes | Tax assessment |
|---|---|---|
| 2025 | $5,803 +24.7% | $159,060 |
| 2024 | $4,654 -11.9% | $159,060 |
| 2023 | $5,280 +4% | $159,060 |
Find assessor info on the county website
Neighborhood: 19078
Nearby schools
GreatSchools rating
- 4/10Leedom El SchoolGrades: K-5Distance: 0.7 mi
- 5/10Ridley Middle SchoolGrades: 6-8Distance: 0.7 mi
- 7/10Ridley High SchoolGrades: 9-12Distance: 0.8 mi
Schools provided by the listing agent
- Elementary: Lakeview
- Middle: Ridley
- High: Ridley
- District: Ridley
Source: Bright MLS. This data may not be complete. We recommend contacting the local school district to confirm school assignments for this home.
Get a cash offer in 3 minutes
Find out how much your home could sell for in as little as 3 minutes with a no-obligation cash offer.
Estimated market value$337,100
Get a cash offer in 3 minutes
Find out how much your home could sell for in as little as 3 minutes with a no-obligation cash offer.
Estimated market value
$337,100
