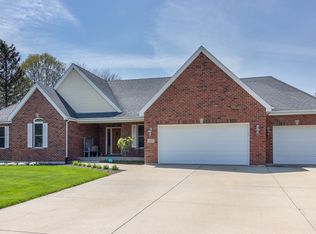Closed
$445,000
414 E Knights Rd, Sandwich, IL 60548
4beds
1,849sqft
Single Family Residence
Built in 2001
0.3 Acres Lot
$466,400 Zestimate®
$241/sqft
$2,508 Estimated rent
Home value
$466,400
$378,000 - $578,000
$2,508/mo
Zestimate® history
Loading...
Owner options
Explore your selling options
What's special
Welcome to this delightful custom-built home nestled in the heart of Sandwich. Just a leisurely stroll from Knights Park, this move-in ready property offers the perfect blend of location and livability with 1849 sq ft of thoughtfully designed living space. This home showcases quality craftsmanship throughout. Comfortable and inviting with the main bedroom and en-suite as well as 2 more bedrooms and a full bath on the main level. The newly renovated kitchen opens to the dining room with a cozy breakfast nook on the other end of the kitchen as well. Downstairs, discover a fully-equipped second kitchen in the finished basement - an entertainer's dream or the perfect mother-in-law suite or visits from extended family. The versatile basement space adds tremendous value and flexibility to this already impressive home with an additional bedroom, office and full bathroom. Step outside to find a quaint backyard retreat featuring a charming pergola where you can sip your morning coffee. The berry garden promises seasonal treats. Located within easy reach of parks and recreation areas, this impeccably maintained home combines small-town charm with modern convenience. Your search for the perfect balance of quality, space, and location ends here!
Zillow last checked: 8 hours ago
Listing updated: May 28, 2025 at 07:02am
Listing courtesy of:
Michelle Dockendorf 815-378-3615,
Lake Holiday Homes, Inc
Bought with:
Nicole Lorenzen, ABR,CSC,PSA,SRS
Lake Holiday Homes, Inc
Source: MRED as distributed by MLS GRID,MLS#: 12351615
Facts & features
Interior
Bedrooms & bathrooms
- Bedrooms: 4
- Bathrooms: 3
- Full bathrooms: 3
Primary bedroom
- Features: Flooring (Hardwood), Window Treatments (Curtains/Drapes), Bathroom (Full)
- Level: Main
- Area: 208 Square Feet
- Dimensions: 13X16
Bedroom 2
- Features: Flooring (Carpet), Window Treatments (Blinds)
- Level: Main
- Area: 132 Square Feet
- Dimensions: 11X12
Bedroom 3
- Features: Flooring (Carpet), Window Treatments (Blinds)
- Level: Main
- Area: 144 Square Feet
- Dimensions: 12X12
Bedroom 4
- Features: Flooring (Wood Laminate), Window Treatments (Blinds)
- Level: Basement
- Area: 110 Square Feet
- Dimensions: 10X11
Bonus room
- Features: Flooring (Wood Laminate)
- Level: Basement
- Area: 200 Square Feet
- Dimensions: 10X20
Breakfast room
- Features: Flooring (Hardwood)
- Level: Main
- Area: 126 Square Feet
- Dimensions: 14X9
Dining room
- Features: Flooring (Hardwood), Window Treatments (Blinds)
- Level: Main
- Area: 143 Square Feet
- Dimensions: 11X13
Family room
- Features: Flooring (Carpet), Window Treatments (Blinds)
- Level: Basement
- Area: 325 Square Feet
- Dimensions: 13X25
Kitchen
- Features: Flooring (Vinyl)
- Level: Main
- Area: 130 Square Feet
- Dimensions: 10X13
Kitchen 2nd
- Features: Flooring (Ceramic Tile)
- Level: Basement
- Area: 220 Square Feet
- Dimensions: 20X11
Laundry
- Features: Flooring (Hardwood)
- Level: Main
- Area: 35 Square Feet
- Dimensions: 5X7
Living room
- Features: Flooring (Hardwood), Window Treatments (Blinds)
- Level: Main
- Area: 256 Square Feet
- Dimensions: 16X16
Office
- Features: Flooring (Wood Laminate)
- Level: Basement
- Area: 150 Square Feet
- Dimensions: 10X15
Heating
- Natural Gas, Forced Air
Cooling
- Central Air
Appliances
- Included: Range, Microwave, Dishwasher, Refrigerator, Washer, Dryer, Humidifier
Features
- Basement: Finished,Full
- Number of fireplaces: 1
- Fireplace features: Wood Burning, Gas Starter, Living Room
Interior area
- Total structure area: 0
- Total interior livable area: 1,849 sqft
Property
Parking
- Total spaces: 2
- Parking features: On Site, Garage Owned, Attached, Garage
- Attached garage spaces: 2
Accessibility
- Accessibility features: No Disability Access
Features
- Stories: 1
Lot
- Size: 0.30 Acres
- Dimensions: 100X132
Details
- Parcel number: 1925104010
- Special conditions: None
- Other equipment: Water-Softener Owned, Sump Pump
Construction
Type & style
- Home type: SingleFamily
- Property subtype: Single Family Residence
Materials
- Brick, Cedar
- Roof: Asphalt
Condition
- New construction: No
- Year built: 2001
Utilities & green energy
- Sewer: Public Sewer
- Water: Public
Community & neighborhood
Location
- Region: Sandwich
Other
Other facts
- Listing terms: Other
- Ownership: Fee Simple
Price history
| Date | Event | Price |
|---|---|---|
| 5/27/2025 | Sold | $445,000$241/sqft |
Source: | ||
Public tax history
| Year | Property taxes | Tax assessment |
|---|---|---|
| 2024 | $7,461 +3.6% | $104,635 +12.3% |
| 2023 | $7,200 +5.5% | $93,174 +8.1% |
| 2022 | $6,824 -4.5% | $86,185 +4.8% |
Find assessor info on the county website
Neighborhood: 60548
Nearby schools
GreatSchools rating
- 10/10W W Woodbury Elementary SchoolGrades: PK-3Distance: 0.6 mi
- 4/10Sandwich Middle SchoolGrades: 6-8Distance: 1.1 mi
- 5/10Sandwich Community High SchoolGrades: 9-12Distance: 1.2 mi
Schools provided by the listing agent
- District: 430
Source: MRED as distributed by MLS GRID. This data may not be complete. We recommend contacting the local school district to confirm school assignments for this home.

Get pre-qualified for a loan
At Zillow Home Loans, we can pre-qualify you in as little as 5 minutes with no impact to your credit score.An equal housing lender. NMLS #10287.
Sell for more on Zillow
Get a free Zillow Showcase℠ listing and you could sell for .
$466,400
2% more+ $9,328
With Zillow Showcase(estimated)
$475,728