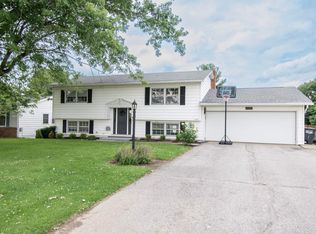Closed
$233,000
414 Drake Rd, Kendallville, IN 46755
4beds
2,130sqft
Single Family Residence
Built in 1960
0.28 Acres Lot
$235,000 Zestimate®
$--/sqft
$1,778 Estimated rent
Home value
$235,000
Estimated sales range
Not available
$1,778/mo
Zestimate® history
Loading...
Owner options
Explore your selling options
What's special
Stylishly renovated and just steps from downtown Kendallville, this beautifully updated 4-bedroom, 2.5-bathroom, with a little work. Bathroom downstairs is currently unfinished, but ready for the right homeowner. This home offers the perfect blend of modern convenience and timeless charm. From the moment you arrive, you'll love the expansive front yard and large driveway with off-street parking, leading to a two-car garage for added convenience. Inside, modern updates enhance the character of the home, creating a warm and inviting atmosphere. The living room features a cozy space, perfect for relaxing on chilly evenings. The partially finished basement provides additional space, ready for the next owner to customize to their needs. Outdoor living is just as impressive, with a covered front porch and a spacious backyard. And, didd we mention this place has a brand-new shed? With exceptional renovations, thoughtful details, and an unbeatable location, this home is truly a must-see.
Zillow last checked: 8 hours ago
Listing updated: May 30, 2025 at 02:59pm
Listed by:
Elius Hogan Cell:260-350-2166,
Hosler Realty Inc - Kendallville
Bought with:
Lucas Deck, RB22002195
Weichert Realtors - Hoosier Heartland
Source: IRMLS,MLS#: 202510968
Facts & features
Interior
Bedrooms & bathrooms
- Bedrooms: 4
- Bathrooms: 2
- Full bathrooms: 1
- 1/2 bathrooms: 1
- Main level bedrooms: 3
Bedroom 1
- Level: Main
Bedroom 2
- Level: Main
Kitchen
- Level: Main
- Area: 221
- Dimensions: 17 x 13
Living room
- Level: Main
- Area: 238
- Dimensions: 17 x 14
Heating
- Natural Gas
Cooling
- Central Air
Features
- Basement: Walk-Out Access,Partially Finished
- Number of fireplaces: 1
- Fireplace features: Wood Burning
Interior area
- Total structure area: 2,320
- Total interior livable area: 2,130 sqft
- Finished area above ground: 1,160
- Finished area below ground: 970
Property
Parking
- Total spaces: 2
- Parking features: Attached
- Attached garage spaces: 2
Features
- Levels: One
- Stories: 1
Lot
- Size: 0.28 Acres
- Dimensions: 80X150
- Features: Sloped
Details
- Parcel number: 570732200232.000020
Construction
Type & style
- Home type: SingleFamily
- Property subtype: Single Family Residence
Materials
- Vinyl Siding
Condition
- New construction: No
- Year built: 1960
Utilities & green energy
- Sewer: City
- Water: City
Community & neighborhood
Location
- Region: Kendallville
- Subdivision: None
Other
Other facts
- Listing terms: Cash,Conventional,FHA,USDA Loan,VA Loan
Price history
| Date | Event | Price |
|---|---|---|
| 5/30/2025 | Sold | $233,000-3.7% |
Source: | ||
| 4/30/2025 | Pending sale | $242,000 |
Source: | ||
| 4/16/2025 | Price change | $242,000-2% |
Source: | ||
| 4/2/2025 | Listed for sale | $247,000 |
Source: | ||
Public tax history
| Year | Property taxes | Tax assessment |
|---|---|---|
| 2024 | $861 +13.4% | $119,500 +2% |
| 2023 | $759 -65.1% | $117,100 +10.6% |
| 2022 | $2,177 +9.5% | $105,900 +7% |
Find assessor info on the county website
Neighborhood: 46755
Nearby schools
GreatSchools rating
- 5/10North Side Elementary SchoolGrades: PK-5Distance: 1 mi
- 3/10East Noble Middle SchoolGrades: 6-8Distance: 0.1 mi
- 6/10East Noble High SchoolGrades: 9-12Distance: 0.8 mi
Schools provided by the listing agent
- Elementary: South Side
- Middle: East Noble
- High: East Noble
- District: East Noble Schools
Source: IRMLS. This data may not be complete. We recommend contacting the local school district to confirm school assignments for this home.

Get pre-qualified for a loan
At Zillow Home Loans, we can pre-qualify you in as little as 5 minutes with no impact to your credit score.An equal housing lender. NMLS #10287.
