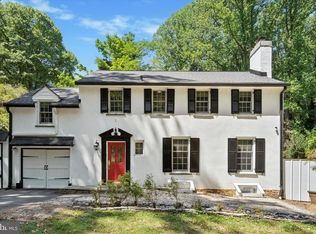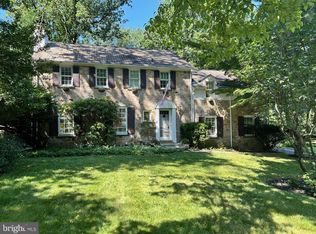Sold for $620,000
$620,000
414 Devon State Rd, Devon, PA 19333
3beds
2,108sqft
Single Family Residence
Built in 1949
0.48 Acres Lot
$721,200 Zestimate®
$294/sqft
$3,201 Estimated rent
Home value
$721,200
$685,000 - $764,000
$3,201/mo
Zestimate® history
Loading...
Owner options
Explore your selling options
What's special
A wonderful opportunity to own a classic center hall stone colonial in the T/E School District. This classic home featuring 3 bedroom, 2 bath on .47 of an acre property in the Tredyffrin-Easttown school district. This stately home offers a classic floorplan. Drive up into the attached garage or walk up to the front covered entrance porch. Once inside the front door, the welcoming center hall leads to the formal dining room on your right and a large living room with and hardwood floors, and oversized windows on 3 walls with plenty of space for family gatherings. The dining room is detailed with hardwood floors and swing door into the kitchen. The kitchen offers ample storage space and adjoins to a cheerful family room and laundry area that lead to the rear patio with hottub. Completing the main level is a powder room, access to the basement. Hardwood floors continue upstairs. A large primary with en-suite full bath. Second bedroom features built-ins and third bedroom is plenty spacious on its own. A hall bath completes the upstairs. The unfinished basement has been preserved for storage and utilities, including the newer HVAC system installed in 2018. Water heater also installed in 2018. New roof 2019. This home is superbly located, with easy access to the middle school and high school, Rt 202, the SEPTA station and Devon Yard’s shops & restaurants!
Zillow last checked: 8 hours ago
Listing updated: January 04, 2024 at 03:42am
Listed by:
Kathy Conaway 484-318-9289,
Long & Foster Real Estate, Inc.
Bought with:
John S Duffy, AB067780
Duffy Real Estate-Narberth
Source: Bright MLS,MLS#: PACT2047124
Facts & features
Interior
Bedrooms & bathrooms
- Bedrooms: 3
- Bathrooms: 3
- Full bathrooms: 2
- 1/2 bathrooms: 1
- Main level bathrooms: 1
Basement
- Area: 0
Heating
- Forced Air, Oil
Cooling
- Central Air, Electric
Appliances
- Included: Electric Water Heater
Features
- Basement: Full
- Number of fireplaces: 1
- Fireplace features: Wood Burning
Interior area
- Total structure area: 2,108
- Total interior livable area: 2,108 sqft
- Finished area above ground: 2,108
- Finished area below ground: 0
Property
Parking
- Total spaces: 1
- Parking features: Garage Faces Side, Driveway, Detached
- Garage spaces: 1
- Has uncovered spaces: Yes
Accessibility
- Accessibility features: None
Features
- Levels: Two
- Stories: 2
- Pool features: None
Lot
- Size: 0.48 Acres
Details
- Additional structures: Above Grade, Below Grade
- Parcel number: 5502D0009
- Zoning: RESIDENTIAL
- Special conditions: Standard
Construction
Type & style
- Home type: SingleFamily
- Architectural style: Colonial
- Property subtype: Single Family Residence
Materials
- Stone, Stucco
- Foundation: Concrete Perimeter
- Roof: Shingle
Condition
- Very Good
- New construction: No
- Year built: 1949
Utilities & green energy
- Sewer: Public Sewer
- Water: Public
Community & neighborhood
Location
- Region: Devon
- Subdivision: None Available
- Municipality: EASTTOWN TWP
Other
Other facts
- Listing agreement: Exclusive Right To Sell
- Ownership: Fee Simple
Price history
| Date | Event | Price |
|---|---|---|
| 1/4/2024 | Sold | $620,000-5.9%$294/sqft |
Source: | ||
| 12/8/2023 | Pending sale | $659,000$313/sqft |
Source: | ||
| 12/3/2023 | Contingent | $659,000$313/sqft |
Source: | ||
| 11/9/2023 | Listed for sale | $659,000-2.9%$313/sqft |
Source: | ||
| 10/27/2023 | Contingent | $679,000$322/sqft |
Source: | ||
Public tax history
| Year | Property taxes | Tax assessment |
|---|---|---|
| 2025 | $7,288 +0.1% | $187,350 |
| 2024 | $7,284 +8.7% | $187,350 |
| 2023 | $6,703 +3.2% | $187,350 |
Find assessor info on the county website
Neighborhood: 19333
Nearby schools
GreatSchools rating
- 8/10Tredyffrin-Easttown Middle SchoolGrades: 5-8Distance: 1.1 mi
- 9/10Conestoga Senior High SchoolGrades: 9-12Distance: 1.3 mi
- 9/10Hillside El SchoolGrades: K-4Distance: 1.4 mi
Schools provided by the listing agent
- High: Conestoga
- District: Tredyffrin-easttown
Source: Bright MLS. This data may not be complete. We recommend contacting the local school district to confirm school assignments for this home.
Get a cash offer in 3 minutes
Find out how much your home could sell for in as little as 3 minutes with a no-obligation cash offer.
Estimated market value$721,200
Get a cash offer in 3 minutes
Find out how much your home could sell for in as little as 3 minutes with a no-obligation cash offer.
Estimated market value
$721,200

