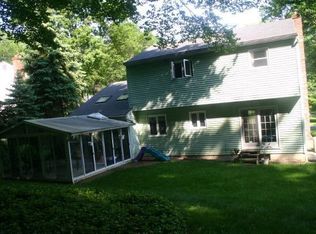Move Right In to this 3 Bedroom Colonial with an inviting Sunroom that is situated on a scenic, park-like ~ Acre Lot in the conveniently located Marchwood Community. The main level presents a spacious Living Room with bay window, Dining Room, Eat-in Kitchen, and Family Room highlighted by a brick fireplace flanked by built-in bookcases, high ceiling w/skylight, and sliding glass door to a vaulted Sunroom with skylight and sliding doors to a tree-lined backyard. A Powder Room and exit to the 1 car garage are also offered on this level. Ascend up a curved staircase to 3 nice-sized Bedrooms, all with hardwood floors, that share a Hall Bath. The lower level offers a finished Office Nook, Full Bath, Workshop, laundry area, and plenty of storage space. With this amazing location, you are within walking distance or a short car ride to practically everything! It's just minutes to all 3 Award-Winning Downingtown East Schools, Ballfields, YMCA, Target, Library, lots of Shopping, PA Turnpike and Train Stations and home of the STEM Academy. This home is ready for your personal touches and priced accordingly.
This property is off market, which means it's not currently listed for sale or rent on Zillow. This may be different from what's available on other websites or public sources.
