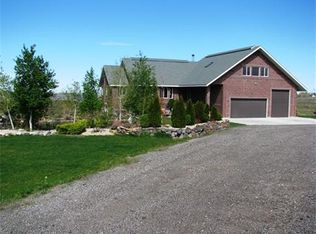Sold
Price Unknown
414 Crookedstick Rd, Jerome, ID 83338
3beds
3baths
2,551sqft
Single Family Residence
Built in 2015
0.65 Acres Lot
$730,800 Zestimate®
$--/sqft
$2,549 Estimated rent
Home value
$730,800
Estimated sales range
Not available
$2,549/mo
Zestimate® history
Loading...
Owner options
Explore your selling options
What's special
Welcome to a golfer's dream home! This stunning property offers luxury and comfort with breathtaking golf course and canyon views. Featuring two spacious master bedrooms, each with its own en-suite bathroom and walk-in closet, this home provides the perfect blend of privacy and convenience. The third bedroom can be used as a guest room or a home office, catering to your versatile needs. The modern kitchen boasts granite countertops, walnut stained alder cabinets with ample storage. The open plan living and dining areas are perfect for entertaining, with large windows that flood the space with natural light. Step outside to the expansive patio, where you can enjoy the serene views of the canyon. The front porch offers a cozy shaded place to enjoy a beverage and conversation while the golfer's go by. Located in a desirable community on the Jerome golf course with access to a clubhouse and restaurant, this home offers a lifestyle of luxury and relaxation. BLM backs up to the home to the canyon.
Zillow last checked: 8 hours ago
Listing updated: September 30, 2024 at 01:41pm
Listed by:
Delaney Lytle 208-320-0626,
Berkshire Hathaway HomeServices Idaho Homes & Properties
Bought with:
Dawson Baker
Real Broker LLC
Source: IMLS,MLS#: 98915405
Facts & features
Interior
Bedrooms & bathrooms
- Bedrooms: 3
- Bathrooms: 3
- Main level bathrooms: 3
- Main level bedrooms: 3
Primary bedroom
- Level: Main
Bedroom 2
- Level: Main
Bedroom 3
- Level: Main
Family room
- Level: Main
Kitchen
- Level: Main
Living room
- Level: Main
Heating
- Electric, Forced Air, Heat Pump
Cooling
- Central Air
Appliances
- Included: Electric Water Heater, Dishwasher, Disposal, Double Oven, Microwave, Oven/Range Built-In, Refrigerator, Washer, Dryer, Water Softener Owned
Features
- Bath-Master, Bed-Master Main Level, Split Bedroom, Family Room, Great Room, Two Master Bedrooms, Walk-In Closet(s), Breakfast Bar, Pantry, Kitchen Island, Granite Counters, Number of Baths Main Level: 3
- Flooring: Hardwood, Tile, Carpet
- Has basement: No
- Has fireplace: Yes
- Fireplace features: Pellet Stove
Interior area
- Total structure area: 2,551
- Total interior livable area: 2,551 sqft
- Finished area above ground: 2,551
Property
Parking
- Total spaces: 3
- Parking features: Attached, Driveway
- Attached garage spaces: 3
- Has uncovered spaces: Yes
Features
- Levels: One
- Patio & porch: Covered Patio/Deck
Lot
- Size: 0.65 Acres
- Features: 1/2 - .99 AC, Garden, On Golf Course, Canyon Rim, Auto Sprinkler System
Details
- Parcel number: RP005480010090
Construction
Type & style
- Home type: SingleFamily
- Property subtype: Single Family Residence
Materials
- Frame, Stone, Stucco
- Foundation: Crawl Space
- Roof: Composition
Condition
- Year built: 2015
Details
- Builder name: Ray
Utilities & green energy
- Sewer: Septic Tank
- Water: Community Service
- Utilities for property: Cable Connected
Community & neighborhood
Location
- Region: Jerome
- Subdivision: North Rim Fairways
HOA & financial
HOA
- Has HOA: Yes
- HOA fee: $90 monthly
Other
Other facts
- Listing terms: Cash,Conventional,VA Loan
- Ownership: Fee Simple
- Road surface type: Paved
Price history
Price history is unavailable.
Public tax history
| Year | Property taxes | Tax assessment |
|---|---|---|
| 2025 | -- | $603,417 -0.9% |
| 2024 | $3,694 +10.9% | $608,760 |
| 2023 | $3,331 -15.1% | $608,760 +16.9% |
Find assessor info on the county website
Neighborhood: 83338
Nearby schools
GreatSchools rating
- NAHorizon Elementary SchoolGrades: PK-3Distance: 7.1 mi
- 1/10Jerome Middle SchoolGrades: 6-8Distance: 7.2 mi
- 4/10Jerome High SchoolGrades: 9-12Distance: 6.6 mi
Schools provided by the listing agent
- Elementary: Horizon Jerome
- Middle: Jerome
- High: Jerome
- District: Jerome School District #261
Source: IMLS. This data may not be complete. We recommend contacting the local school district to confirm school assignments for this home.
