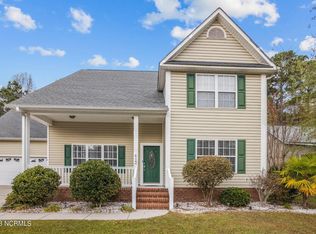Sold for $285,500 on 04/11/25
$285,500
414 Conner Grant Road, New Bern, NC 28562
3beds
2,000sqft
Single Family Residence
Built in 2006
7,840.8 Square Feet Lot
$284,000 Zestimate®
$143/sqft
$2,003 Estimated rent
Home value
$284,000
$256,000 - $315,000
$2,003/mo
Zestimate® history
Loading...
Owner options
Explore your selling options
What's special
Welcome to this charming home in Creekside Village! This lovely property features 3 spacious bedrooms, 2 full baths, and a versatile Finished Room Over Garage (FROG) that can serve as an office, playroom, or extra living space. The open-concept kitchen is perfect for entertaining, complete with sleek stainless-steel appliances and plenty of counter space. Step outside to enjoy the screened-in back porch, offering a serene spot to relax and unwind. This home combines comfort, style, and functionality. Conveniently located in James City, making it quick access to Downtown New Bern, Havelock and Crystal Coast Beaches. Don't miss the opportunity to make it yours! Seller is offering $5,000 incentive use as you choose!
Home has been pressure washed, carpets professional cleaned and ready for new owners!
Zillow last checked: 8 hours ago
Listing updated: July 03, 2025 at 09:22am
Listed by:
Amanda Purvis 252-876-2002,
ReMax Real Estate Center
Bought with:
Kira Deruise, 306062
United Real Estate East Carolina
Source: Hive MLS,MLS#: 100483203 Originating MLS: Neuse River Region Association of Realtors
Originating MLS: Neuse River Region Association of Realtors
Facts & features
Interior
Bedrooms & bathrooms
- Bedrooms: 3
- Bathrooms: 2
- Full bathrooms: 2
Primary bedroom
- Description: En-suite bath with double vanity and storage
- Level: First
- Dimensions: 14.3 x 15.4
Bedroom 2
- Description: Front Guest BR
- Dimensions: 11 x 12
Bedroom 3
- Description: Back Guest BR
- Dimensions: 11 x 11.75
Breakfast nook
- Dimensions: 9 x 11.22
Dining room
- Dimensions: 12 x 11.38
Other
- Level: Second
- Dimensions: 21.7 x 14.75
Kitchen
- Dimensions: 11.24 x 11
Laundry
- Description: Off of 2-car garage
- Dimensions: 7.5 x 8.89
Living room
- Level: First
- Dimensions: 13.8 x 20
Other
- Description: 2 Car Garage
- Dimensions: 24 x 22
Other
- Description: Foyer
- Dimensions: 6 x 9.35
Heating
- Heat Pump, Electric
Cooling
- Central Air
Appliances
- Included: Electric Oven, Built-In Microwave, Washer, Refrigerator, Ice Maker, Dryer, Dishwasher
- Laundry: Laundry Room
Features
- Master Downstairs, High Ceilings, Ceiling Fan(s), Blinds/Shades, Gas Log
- Flooring: Carpet, Laminate, Vinyl
- Basement: None
- Attic: Access Only
- Has fireplace: Yes
- Fireplace features: Gas Log
Interior area
- Total structure area: 2,000
- Total interior livable area: 2,000 sqft
Property
Parking
- Total spaces: 2
- Parking features: Paved
Features
- Levels: One and One Half
- Stories: 2
- Patio & porch: Patio, Screened
- Pool features: None
- Fencing: None
- Waterfront features: None
Lot
- Size: 7,840 sqft
- Dimensions: 100 x 80 x 100 x 80
Details
- Parcel number: 71032 297
- Zoning: Residential
- Special conditions: Standard
Construction
Type & style
- Home type: SingleFamily
- Property subtype: Single Family Residence
Materials
- Vinyl Siding
- Foundation: Slab
- Roof: Shingle
Condition
- New construction: No
- Year built: 2006
Utilities & green energy
- Sewer: Public Sewer
- Water: Public
- Utilities for property: Sewer Available, Water Available
Green energy
- Green verification: None
Community & neighborhood
Location
- Region: New Bern
- Subdivision: Creekside Village
HOA & financial
HOA
- Has HOA: Yes
- HOA fee: $150 monthly
- Amenities included: Maintenance Common Areas
- Association name: Creekside Village HOA
- Association phone: 252-242-4848
Other
Other facts
- Listing agreement: Exclusive Right To Sell
- Listing terms: Cash,Conventional,FHA,VA Loan
- Road surface type: Paved
Price history
| Date | Event | Price |
|---|---|---|
| 4/11/2025 | Sold | $285,500-3.2%$143/sqft |
Source: | ||
| 3/25/2025 | Pending sale | $295,000$148/sqft |
Source: | ||
| 3/18/2025 | Price change | $295,000-1.7%$148/sqft |
Source: | ||
| 2/27/2025 | Listed for sale | $300,000$150/sqft |
Source: | ||
| 2/3/2025 | Listing removed | $300,000$150/sqft |
Source: | ||
Public tax history
| Year | Property taxes | Tax assessment |
|---|---|---|
| 2024 | $2,418 +1.7% | $280,970 |
| 2023 | $2,377 | $280,970 +64.7% |
| 2022 | -- | $170,580 |
Find assessor info on the county website
Neighborhood: 28562
Nearby schools
GreatSchools rating
- 6/10Creekside ElementaryGrades: K-5Distance: 2.4 mi
- 9/10Grover C Fields MiddleGrades: 6-8Distance: 4 mi
- 3/10New Bern HighGrades: 9-12Distance: 5.1 mi
Schools provided by the listing agent
- Elementary: Creekside Elementary School
- Middle: Grover C.Fields
- High: New Bern
Source: Hive MLS. This data may not be complete. We recommend contacting the local school district to confirm school assignments for this home.

Get pre-qualified for a loan
At Zillow Home Loans, we can pre-qualify you in as little as 5 minutes with no impact to your credit score.An equal housing lender. NMLS #10287.
Sell for more on Zillow
Get a free Zillow Showcase℠ listing and you could sell for .
$284,000
2% more+ $5,680
With Zillow Showcase(estimated)
$289,680