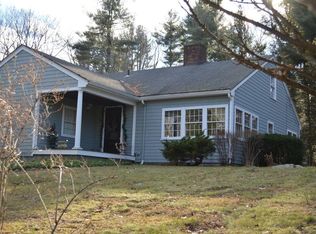Original owner is selling this much-admired classic New England Cape which is beautifully sited on over an acre of land surrounded by magnificent mature landscaping and stone walls. The charm and character of yesteryear shines through the minute you walk in the front door with slate floors and colonial colors. This home has been lovingly cared for over the years but is in need of modern updates. This charming home offers; front to back living room with stone fireplace and dining area, eat-in kitchen, library/family room with built-ins plus 4 bedrooms and 2 full baths. In addition, the custom sunroom, with walls of sliders overlooks the private picturesque rear yard. There is hardwood flooring throughout (except in kitchen, baths and sunroom). The unfinished basement has potential for adding more living space. And the 2-car garage offers storage galore in the walk-up loft area. Walking distance to schools, parks and town center.
This property is off market, which means it's not currently listed for sale or rent on Zillow. This may be different from what's available on other websites or public sources.

