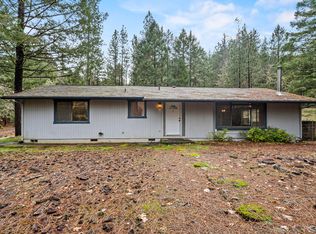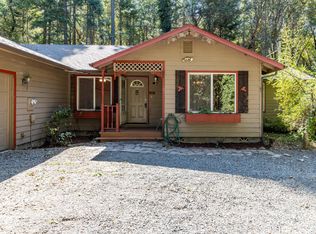Closed
$610,000
414 Colin Rd, Grants Pass, OR 97527
3beds
2baths
2,235sqft
Single Family Residence
Built in 1978
5 Acres Lot
$589,700 Zestimate®
$273/sqft
$2,537 Estimated rent
Home value
$589,700
$531,000 - $643,000
$2,537/mo
Zestimate® history
Loading...
Owner options
Explore your selling options
What's special
414 Colin Road is not just a home it's a retreat, where daily life feels like a getaway. Nestled among the trees you will find a charming 2235 sq ft home with an open concept living area, featuring 3 bedrooms, 2 bathrooms, 2 living rooms, and a bonus space that would be perfect for an office, or hobby room. The private primary suite has a slider that leads to the inviting hot tub on the back deck for your soaking pleasure. Outside you will find a large detached garage and a shop for those projects or your storage needs. This 5 acre parcel is a perfect mix of forrest and manicured landscaping with 2 seasonal creeks that complete the natural ambience of this property. New roofs are scheduled to be installed on all the buildings before the close of escrow. Call or text today for your viewing appointment.
Zillow last checked: 8 hours ago
Listing updated: November 09, 2024 at 07:35pm
Listed by:
John L Scott Real Estate Grants Pass 541-476-1299
Bought with:
Loraditch Ranch & Home R/E
Source: Oregon Datashare,MLS#: 220177369
Facts & features
Interior
Bedrooms & bathrooms
- Bedrooms: 3
- Bathrooms: 2
Heating
- Electric, Heat Pump, Wood
Cooling
- Central Air, Heat Pump
Appliances
- Included: Cooktop, Dishwasher, Disposal, Double Oven, Dryer, Range Hood, Refrigerator, Washer, Water Heater
Features
- Ceiling Fan(s), Double Vanity, Granite Counters, Linen Closet, Open Floorplan, Pantry, Shower/Tub Combo, Smart Thermostat, Tile Counters, Tile Shower, Walk-In Closet(s)
- Flooring: Carpet, Hardwood, Tile
- Windows: Double Pane Windows
- Basement: None
- Has fireplace: Yes
- Fireplace features: Living Room
- Common walls with other units/homes: No Common Walls
Interior area
- Total structure area: 2,235
- Total interior livable area: 2,235 sqft
Property
Parking
- Total spaces: 2
- Parking features: Asphalt, Detached, Detached Carport, Driveway, Garage Door Opener, RV Access/Parking
- Garage spaces: 2
- Has carport: Yes
- Has uncovered spaces: Yes
Accessibility
- Accessibility features: Smart Technology
Features
- Levels: One
- Stories: 1
- Patio & porch: Deck
- Spa features: Indoor Spa/Hot Tub, Spa/Hot Tub
- Has view: Yes
- View description: Forest
- Waterfront features: Creek
Lot
- Size: 5 Acres
- Features: Landscaped, Sloped, Sprinkler Timer(s), Sprinklers In Front, Sprinklers In Rear, Wooded
Details
- Additional structures: Second Garage, Workshop
- Parcel number: R325180
- Zoning description: RR 2.5
- Special conditions: Standard
Construction
Type & style
- Home type: SingleFamily
- Architectural style: Ranch
- Property subtype: Single Family Residence
Materials
- Frame
- Foundation: Block, Concrete Perimeter, Slab
- Roof: Composition
Condition
- New construction: No
- Year built: 1978
Utilities & green energy
- Sewer: Private Sewer, Septic Tank
- Water: Shared Well
Community & neighborhood
Security
- Security features: Carbon Monoxide Detector(s), Security System Owned, Smoke Detector(s)
Location
- Region: Grants Pass
- Subdivision: Leavitt Applegate Estates
Other
Other facts
- Listing terms: Cash,Conventional,FHA,VA Loan
- Road surface type: Gravel, Paved
Price history
| Date | Event | Price |
|---|---|---|
| 3/29/2024 | Sold | $610,000+1.8%$273/sqft |
Source: | ||
| 3/2/2024 | Pending sale | $599,000$268/sqft |
Source: | ||
| 2/22/2024 | Listed for sale | $599,000$268/sqft |
Source: | ||
Public tax history
| Year | Property taxes | Tax assessment |
|---|---|---|
| 2024 | $2,693 +18.6% | $362,090 +3% |
| 2023 | $2,270 +2.1% | $351,550 +0% |
| 2022 | $2,222 -0.8% | $351,540 +6.1% |
Find assessor info on the county website
Neighborhood: 97527
Nearby schools
GreatSchools rating
- 3/10Madrona Elementary SchoolGrades: K-5Distance: 2.9 mi
- 4/10Lincoln Savage Middle SchoolGrades: 6-8Distance: 4.1 mi
- 6/10Hidden Valley High SchoolGrades: 9-12Distance: 4.3 mi
Schools provided by the listing agent
- Elementary: Madrona Elem
- Middle: Lincoln Savage Middle
- High: Hidden Valley High
Source: Oregon Datashare. This data may not be complete. We recommend contacting the local school district to confirm school assignments for this home.
Get pre-qualified for a loan
At Zillow Home Loans, we can pre-qualify you in as little as 5 minutes with no impact to your credit score.An equal housing lender. NMLS #10287.

