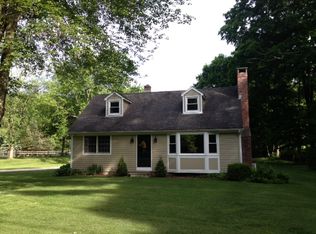Move-in ready New England Cape that sits on 2.41 stunning, peaceful acres. This home features a huge eat-in kitchen with wood-burning fireplace and slider doors that lead to a beautiful deck; spacious living room with hardwood floors, vaulted ceiling, tons of windows and slider doors which lead to an absolutely lovely screened-in porch; first floor master bedroom with hardwood floors, and a remodeled full bath; two bedrooms with remodeled full bath on the upper level; and, off the back entrance, a den (which easily could be used as a 4th bedroom) and a half bath. Other amenities include a huge basement, beautiful gazebo, large fenced-in veggie garden, new walk-way, curtain drains around the house, three heating zones and many established perennials, shrubs and trees. Please review the list of improvements, as there are many! Come for a visit, sit down in the screened-in porch and just relax in this happy home!
This property is off market, which means it's not currently listed for sale or rent on Zillow. This may be different from what's available on other websites or public sources.
