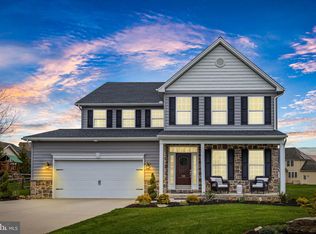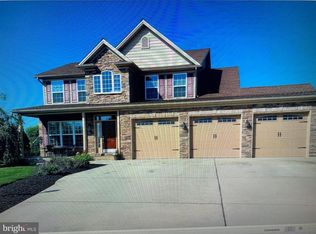Sold for $520,000 on 12/18/25
$520,000
414 Chestnut Dr, Boiling Springs, PA 17007
3beds
1,974sqft
Single Family Residence
Built in 2010
0.35 Acres Lot
$503,600 Zestimate®
$263/sqft
$2,349 Estimated rent
Home value
$503,600
$478,000 - $529,000
$2,349/mo
Zestimate® history
Loading...
Owner options
Explore your selling options
What's special
AN OFFER HAS BEEN RECEIVED, THEREFORE AN OFFER DEADLINE OF MONDAY, NOVEMBER 3 AT 7:00 PM HAS BEEN SET. Attractive and move-in ready ranch shows like new! Conveniently located in Indian Hills and built by Ridgeview Custom Homes in 2010, this home offers an open floor plan with wood floors throughout, wide trim and baseboard moldings, as well as classic architectural features. The formal dining room features a tray ceiling with crown molding, recessed lights, transoms, and chair railing. Continuing the wonderful flow of this home, the kitchen with breakfast nook and access to the covered rear patio, features custom built kitchen cabinets with granite countertops and under cabinet light. This area opens to the Great Room offering a natural gas fireplace and tray ceiling. The Primary Suite is located opposite the other bedrooms and provides two closets - one is a large walk-in closet, along with a full bath with two sinks, walk-in shower and linen closet. Two additional bedrooms and a full bath are located at the opposite end of the home. The full, unfinished basement with exterior access and rough-in plumbing for a future bathroom is perfect for finishing. Easy one floor living is waiting for you! New vinyl shutters, updated outdoor light fixtures, and low maintenance, this home is ready for you! Don't forget to enjoy the rear partially covered patio that provides cover from the elements or enjoying the sunshine! Best of all, no HOA fees!
Zillow last checked: 8 hours ago
Listing updated: December 18, 2025 at 07:16am
Listed by:
Karen Detwiler 717-979-3425,
Berkshire Hathaway HomeServices Homesale Realty
Bought with:
Kelly SPASIC, RS330344
Berkshire Hathaway HomeServices Homesale Realty
Source: Bright MLS,MLS#: PACB2048182
Facts & features
Interior
Bedrooms & bathrooms
- Bedrooms: 3
- Bathrooms: 2
- Full bathrooms: 2
- Main level bathrooms: 2
- Main level bedrooms: 3
Basement
- Area: 0
Heating
- Forced Air, Natural Gas
Cooling
- Central Air, Electric
Appliances
- Included: Microwave, Dishwasher, Disposal, Dryer, Oven/Range - Electric, Refrigerator, Washer, Water Treat System, Gas Water Heater
- Laundry: Main Level
Features
- Open Floorplan, Formal/Separate Dining Room, Bathroom - Stall Shower, Bathroom - Tub Shower, Upgraded Countertops, Walk-In Closet(s), Bathroom - Walk-In Shower, Chair Railings, Family Room Off Kitchen, Eat-in Kitchen, Tray Ceiling(s), 9'+ Ceilings
- Flooring: Wood, Ceramic Tile
- Windows: Double Pane Windows, Screens, Window Treatments
- Basement: Interior Entry,Exterior Entry,Concrete,Unfinished,Walk-Out Access,Rough Bath Plumb
- Number of fireplaces: 1
- Fireplace features: Gas/Propane
Interior area
- Total structure area: 1,974
- Total interior livable area: 1,974 sqft
- Finished area above ground: 1,974
- Finished area below ground: 0
Property
Parking
- Total spaces: 4
- Parking features: Garage Faces Front, Garage Door Opener, Oversized, Driveway, Attached
- Attached garage spaces: 2
- Uncovered spaces: 2
Accessibility
- Accessibility features: 2+ Access Exits
Features
- Levels: One
- Stories: 1
- Patio & porch: Porch
- Exterior features: Sidewalks
- Pool features: None
Lot
- Size: 0.35 Acres
- Features: Level
Details
- Additional structures: Above Grade, Below Grade
- Parcel number: 40100636419
- Zoning: RESIDENTIAL
- Zoning description: Residential Moderate Density RM
- Special conditions: Standard
Construction
Type & style
- Home type: SingleFamily
- Architectural style: Ranch/Rambler
- Property subtype: Single Family Residence
Materials
- Stone, Stick Built, Vinyl Siding
- Foundation: Concrete Perimeter
- Roof: Architectural Shingle
Condition
- Excellent
- New construction: No
- Year built: 2010
Details
- Builder name: Ridgeview Custom Homes (Herb Weaver)
Utilities & green energy
- Electric: 200+ Amp Service
- Sewer: Public Sewer
- Water: Public
- Utilities for property: Electricity Available, Natural Gas Available
Community & neighborhood
Location
- Region: Boiling Springs
- Subdivision: Indian Hills
- Municipality: SOUTH MIDDLETON TWP
Other
Other facts
- Listing agreement: Exclusive Right To Sell
- Listing terms: Cash,Conventional,FHA,VA Loan
- Ownership: Fee Simple
Price history
| Date | Event | Price |
|---|---|---|
| 12/18/2025 | Sold | $520,000+4.2%$263/sqft |
Source: | ||
| 11/4/2025 | Pending sale | $499,000$253/sqft |
Source: | ||
| 11/1/2025 | Listed for sale | $499,000+13.6%$253/sqft |
Source: | ||
| 4/17/2023 | Sold | $439,100-4.3%$222/sqft |
Source: | ||
| 3/17/2023 | Pending sale | $459,000$233/sqft |
Source: | ||
Public tax history
| Year | Property taxes | Tax assessment |
|---|---|---|
| 2025 | $5,582 +9.4% | $327,800 |
| 2024 | $5,102 +3.2% | $327,800 |
| 2023 | $4,943 +2.6% | $327,800 |
Find assessor info on the county website
Neighborhood: 17007
Nearby schools
GreatSchools rating
- NAIron Forge Educnl CenterGrades: 4-5Distance: 0.9 mi
- 6/10Yellow Breeches Middle SchoolGrades: 6-8Distance: 0.8 mi
- 6/10Boiling Springs High SchoolGrades: 9-12Distance: 0.9 mi
Schools provided by the listing agent
- Elementary: Iron Forge
- Middle: Yellow Breeches
- High: Boiling Springs
- District: South Middleton
Source: Bright MLS. This data may not be complete. We recommend contacting the local school district to confirm school assignments for this home.

Get pre-qualified for a loan
At Zillow Home Loans, we can pre-qualify you in as little as 5 minutes with no impact to your credit score.An equal housing lender. NMLS #10287.

