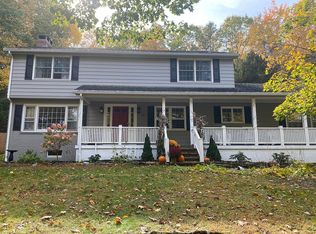Sold for $580,000
$580,000
414 Chesterfield Rd, Northampton, MA 01062
4beds
1,890sqft
Single Family Residence
Built in 1965
2.46 Acres Lot
$595,200 Zestimate®
$307/sqft
$2,980 Estimated rent
Home value
$595,200
Estimated sales range
Not available
$2,980/mo
Zestimate® history
Loading...
Owner options
Explore your selling options
What's special
Nestled in a prime location close to Northampton Country Club, Leeds Elementary, Look Park, and abundant conservation land with hiking trails, this property combines privacy with convenience - just 5 miles from downtown Northampton! Sitting on nearly 2.5 acres (and abutting conservation land), the first floor includes freshly refinished hardwood floors, a large and cozy living room with a fireplace and built-in shelves, a dining area overlooking the back deck and woods beyond, two bedrooms, a full bathroom, and laundry. The second floor offers two additional bedrooms, (both with hardwood) including a spacious primary bedroom, plus another full bath. The exterior boasts a fenced-in yard around the back deck, a storage shed and attached garage. The basement features a newer boiler, and ample storage space. This home is perfect for tranquility and proximity to vibrant Northampton!
Zillow last checked: 8 hours ago
Listing updated: June 03, 2025 at 06:32am
Listed by:
Matthew Crowner 413-687-2103,
William Raveis R.E. & Home Services 413-549-3700
Bought with:
The Neilsen Team
Real Broker MA, LLC
Source: MLS PIN,MLS#: 73353933
Facts & features
Interior
Bedrooms & bathrooms
- Bedrooms: 4
- Bathrooms: 2
- Full bathrooms: 2
- Main level bathrooms: 1
- Main level bedrooms: 2
Primary bedroom
- Features: Closet, Flooring - Hardwood, Attic Access, Cable Hookup
- Level: Second
Bedroom 2
- Features: Closet, Flooring - Hardwood, Cable Hookup
- Level: Main,First
Bedroom 3
- Features: Closet, Flooring - Hardwood, Cable Hookup
- Level: Main,First
Bedroom 4
- Features: Closet, Flooring - Hardwood
- Level: Second
Primary bathroom
- Features: No
Bathroom 1
- Features: Bathroom - Full, Bathroom - Double Vanity/Sink, Bathroom - With Tub & Shower, Closet, Flooring - Vinyl, Lighting - Sconce, Lighting - Overhead
- Level: Main,First
Bathroom 2
- Features: Bathroom - Full, Bathroom - With Shower Stall, Closet, Flooring - Vinyl, Lighting - Sconce, Lighting - Overhead
- Level: Second
Dining room
- Features: Closet, Flooring - Hardwood, Deck - Exterior, Exterior Access, Lighting - Overhead
- Level: Main,First
Kitchen
- Features: Closet, Flooring - Vinyl, Dryer Hookup - Electric, Washer Hookup, Lighting - Overhead
- Level: Main,First
Living room
- Features: Closet, Flooring - Hardwood, Cable Hookup, Exterior Access
- Level: Main,First
Heating
- Baseboard, Oil
Cooling
- Central Air
Appliances
- Laundry: Main Level, Electric Dryer Hookup, Washer Hookup, Lighting - Overhead, First Floor
Features
- Internet Available - Broadband
- Flooring: Vinyl, Hardwood
- Doors: Storm Door(s)
- Windows: Insulated Windows, Screens
- Basement: Full,Interior Entry,Bulkhead,Radon Remediation System,Concrete,Unfinished
- Number of fireplaces: 1
- Fireplace features: Living Room
Interior area
- Total structure area: 1,890
- Total interior livable area: 1,890 sqft
- Finished area above ground: 1,890
Property
Parking
- Total spaces: 6
- Parking features: Attached, Garage Door Opener, Garage Faces Side, Paved Drive, Off Street, Driveway, Paved
- Attached garage spaces: 1
- Uncovered spaces: 5
Accessibility
- Accessibility features: No
Features
- Patio & porch: Deck - Composite
- Exterior features: Deck - Composite, Rain Gutters, Storage, Screens, Fenced Yard
- Fencing: Fenced
Lot
- Size: 2.46 Acres
- Features: Wooded, Gentle Sloping
Details
- Parcel number: M:0015 B:0008 L:0001,3712197
- Zoning: RR
Construction
Type & style
- Home type: SingleFamily
- Architectural style: Cape
- Property subtype: Single Family Residence
Materials
- Foundation: Concrete Perimeter
- Roof: Shingle
Condition
- Year built: 1965
Utilities & green energy
- Electric: Circuit Breakers, 100 Amp Service
- Sewer: Private Sewer
- Water: Private
- Utilities for property: for Electric Oven, for Electric Dryer, Washer Hookup, Icemaker Connection
Community & neighborhood
Community
- Community features: Shopping, Tennis Court(s), Park, Walk/Jog Trails, Golf, Medical Facility, Bike Path, Conservation Area, House of Worship, Private School, Public School, University
Location
- Region: Northampton
Other
Other facts
- Road surface type: Paved
Price history
| Date | Event | Price |
|---|---|---|
| 6/2/2025 | Sold | $580,000-3.3%$307/sqft |
Source: MLS PIN #73353933 Report a problem | ||
| 4/21/2025 | Pending sale | $599,900$317/sqft |
Source: | ||
| 4/21/2025 | Contingent | $599,900$317/sqft |
Source: MLS PIN #73353933 Report a problem | ||
| 4/2/2025 | Listed for sale | $599,900+96.1%$317/sqft |
Source: MLS PIN #73353933 Report a problem | ||
| 5/1/2013 | Sold | $305,900$162/sqft |
Source: Public Record Report a problem | ||
Public tax history
| Year | Property taxes | Tax assessment |
|---|---|---|
| 2025 | $7,464 +17.8% | $535,800 +28.5% |
| 2024 | $6,334 +18.7% | $417,000 +23.8% |
| 2023 | $5,336 -2.8% | $336,900 +9.8% |
Find assessor info on the county website
Neighborhood: 01062
Nearby schools
GreatSchools rating
- 7/10Leeds Elementary SchoolGrades: PK-5Distance: 1 mi
- 5/10John F Kennedy Middle SchoolGrades: 6-8Distance: 1.8 mi
- 9/10Northampton High SchoolGrades: 9-12Distance: 3.3 mi
Schools provided by the listing agent
- Elementary: Leeds Elem
- Middle: Jfk Middle
- High: Northampton Hs
Source: MLS PIN. This data may not be complete. We recommend contacting the local school district to confirm school assignments for this home.

Get pre-qualified for a loan
At Zillow Home Loans, we can pre-qualify you in as little as 5 minutes with no impact to your credit score.An equal housing lender. NMLS #10287.
