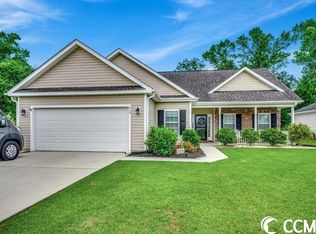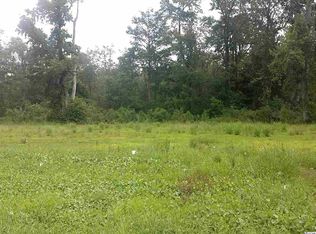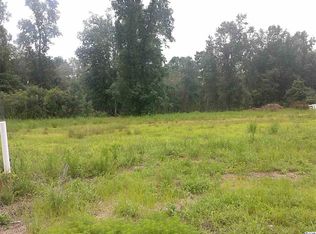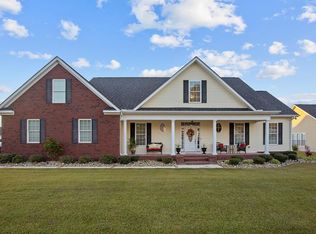Sold for $295,000
$295,000
414 Channel View Dr., Conway, SC 29527
3beds
1,496sqft
Single Family Residence
Built in 2016
1.46 Acres Lot
$290,300 Zestimate®
$197/sqft
$1,932 Estimated rent
Home value
$290,300
$267,000 - $316,000
$1,932/mo
Zestimate® history
Loading...
Owner options
Explore your selling options
What's special
Open House: Aug. 31st 10-12 and Sept. 1st 11-1 This beautiful, well maintained, three bedroom, two bath home features a spacious living room that seamlessly flows in to the kitchen and dining area, perfect for entertaining. The primary suite boasts a tray ceiling, a large walk in closet, luxurious bathroom with a double vanity, a generous sized walk in shower, and a linen closet. The two guest bedrooms, located on the opposite side of the home, share a full bath. A highlight of this home is the three season room, offering picturesque views of the expansive backyard, which backs up to the serene Waccamaw River. Additional amenities include a storage shed, solar panels, and a two car garage with a Rheem tankless water heater. Home is not included in the HOA.
Zillow last checked: 8 hours ago
Listing updated: October 16, 2024 at 08:43am
Listed by:
Carolina Homes by the Shore Team 843-458-7086,
INNOVATE Real Estate,
Kris A Fuller 843-458-7086,
INNOVATE Real Estate
Bought with:
Sharon Chrzanowski, 131282
Realty ONE Group DocksideNorth
Source: CCAR,MLS#: 2418033 Originating MLS: Coastal Carolinas Association of Realtors
Originating MLS: Coastal Carolinas Association of Realtors
Facts & features
Interior
Bedrooms & bathrooms
- Bedrooms: 3
- Bathrooms: 2
- Full bathrooms: 2
Primary bedroom
- Features: Tray Ceiling(s), Ceiling Fan(s), Main Level Master, Walk-In Closet(s)
- Level: First
Primary bedroom
- Dimensions: 13 x 14
Bedroom 1
- Dimensions: 11 x 11
Bedroom 1
- Level: First
Bedroom 2
- Level: First
Bedroom 2
- Dimensions: 11 x 11
Primary bathroom
- Features: Dual Sinks, Separate Shower, Vanity
Dining room
- Features: Kitchen/Dining Combo
Family room
- Features: Ceiling Fan(s), Vaulted Ceiling(s)
Great room
- Dimensions: 16 x 19
Kitchen
- Features: Breakfast Bar, Pantry, Stainless Steel Appliances
Kitchen
- Dimensions: 12 x 25
Other
- Features: Bedroom on Main Level, Entrance Foyer
Heating
- Central, Electric, Solar
Cooling
- Central Air
Appliances
- Included: Double Oven, Dishwasher, Disposal, Microwave, Range, Dryer, Washer
- Laundry: Washer Hookup
Features
- Split Bedrooms, Window Treatments, Breakfast Bar, Bedroom on Main Level, Entrance Foyer, Stainless Steel Appliances
- Flooring: Luxury Vinyl, Luxury VinylPlank, Vinyl
- Doors: Storm Door(s)
Interior area
- Total structure area: 2,105
- Total interior livable area: 1,496 sqft
Property
Parking
- Total spaces: 6
- Parking features: Attached, Garage, Two Car Garage, Garage Door Opener
- Attached garage spaces: 2
Features
- Levels: One
- Stories: 1
- Patio & porch: Patio
- Exterior features: Sprinkler/Irrigation, Patio, Storage
- Waterfront features: River Access
Lot
- Size: 1.46 Acres
- Features: Outside City Limits, Rectangular, Rectangular Lot
Details
- Additional parcels included: ,
- Parcel number: 40215020001
- Zoning: SF
- Special conditions: None
Construction
Type & style
- Home type: SingleFamily
- Architectural style: Ranch
- Property subtype: Single Family Residence
Materials
- Vinyl Siding
- Foundation: Slab
Condition
- Resale
- Year built: 2016
Utilities & green energy
- Water: Public
- Utilities for property: Cable Available, Electricity Available, Phone Available, Sewer Available, Underground Utilities, Water Available
Green energy
- Energy efficient items: Solar Panel(s)
- Energy generation: Solar
Community & neighborhood
Security
- Security features: Smoke Detector(s)
Community
- Community features: Long Term Rental Allowed
Location
- Region: Conway
- Subdivision: Bucksville Oaks
HOA & financial
HOA
- Has HOA: No
Other
Other facts
- Listing terms: Cash,Conventional,FHA,VA Loan
Price history
| Date | Event | Price |
|---|---|---|
| 10/7/2024 | Sold | $295,000-7.8%$197/sqft |
Source: | ||
| 9/10/2024 | Contingent | $320,000$214/sqft |
Source: | ||
| 8/27/2024 | Price change | $320,000-3%$214/sqft |
Source: | ||
| 8/2/2024 | Listed for sale | $330,000+113%$221/sqft |
Source: | ||
| 6/17/2016 | Sold | $154,900$104/sqft |
Source: | ||
Public tax history
| Year | Property taxes | Tax assessment |
|---|---|---|
| 2024 | $656 | $204,063 +15% |
| 2023 | -- | $177,446 |
| 2022 | -- | $177,446 |
Find assessor info on the county website
Neighborhood: 29527
Nearby schools
GreatSchools rating
- 8/10South Conway Elementary SchoolGrades: PK-5Distance: 4.3 mi
- 4/10Whittemore Park Middle SchoolGrades: 6-8Distance: 5.4 mi
- 5/10Conway High SchoolGrades: 9-12Distance: 6.4 mi
Schools provided by the listing agent
- Elementary: South Conway Elementary School
- Middle: Whittemore Park Middle School
- High: Conway High School
Source: CCAR. This data may not be complete. We recommend contacting the local school district to confirm school assignments for this home.
Get pre-qualified for a loan
At Zillow Home Loans, we can pre-qualify you in as little as 5 minutes with no impact to your credit score.An equal housing lender. NMLS #10287.
Sell for more on Zillow
Get a Zillow Showcase℠ listing at no additional cost and you could sell for .
$290,300
2% more+$5,806
With Zillow Showcase(estimated)$296,106



