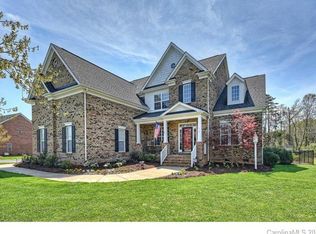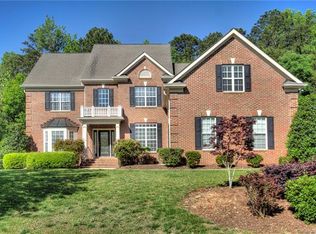Closed
$925,000
414 Castlestone Ln, Matthews, NC 28104
5beds
4,177sqft
Single Family Residence
Built in 2001
0.8 Acres Lot
$930,100 Zestimate®
$221/sqft
$3,314 Estimated rent
Home value
$930,100
$856,000 - $1.00M
$3,314/mo
Zestimate® history
Loading...
Owner options
Explore your selling options
What's special
This light-filled full brick luxury home boasts a private fenced backyard with a lovely view of mature woods & trees. A dramatic two-story foyer and greets you upon entry. The formal living has large barn door that can be closed for a cozier feel or to hide a play area. The large office has glass French doors with direct access to a closet and full bath. The chef’s kitchen boasts a large island, walk in pantry, counter height breakfast area and is open to the family room. The family room has wired surround sound, built in bookshelves and back staircase. Retreat at the end of a long day to an enormous master that has a large sitting area, dual closets & vanities, separate shower and jetted soaking tub. The bonus room/bedroom has access to a closet and full bath. The ensuite upstairs bedroom could be a 2nd master suite. With an oversized 3 car garage, .80 Acres, Weddington schools and walkable to Target, restaurants and shopping, this home has it all!
Zillow last checked: 8 hours ago
Listing updated: August 21, 2024 at 12:31pm
Listing Provided by:
Kathryn Ver Straate kathryn@kvsrealtor.com,
Realty One Group Revolution
Bought with:
Antonietta Painter
Realty One Group Revolution
Source: Canopy MLS as distributed by MLS GRID,MLS#: 4146738
Facts & features
Interior
Bedrooms & bathrooms
- Bedrooms: 5
- Bathrooms: 4
- Full bathrooms: 4
Primary bedroom
- Level: Upper
Bedroom s
- Level: Upper
Bedroom s
- Level: Upper
Bedroom s
- Level: Upper
Bathroom full
- Level: Main
Bathroom full
- Level: Upper
Bathroom full
- Level: Upper
Bathroom full
- Level: Upper
Other
- Level: Upper
Breakfast
- Level: Main
Dining room
- Level: Main
Family room
- Level: Main
Kitchen
- Level: Main
Laundry
- Level: Main
Living room
- Level: Main
Other
- Level: Upper
Study
- Level: Main
Heating
- Forced Air, Natural Gas
Cooling
- Ceiling Fan(s), Central Air
Appliances
- Included: Convection Oven, Dishwasher, Disposal, Down Draft, Electric Cooktop, Electric Oven, Gas Water Heater, Microwave, Plumbed For Ice Maker, Refrigerator, Self Cleaning Oven, Wall Oven
- Laundry: Laundry Room
Features
- Flooring: Carpet, Tile, Wood
- Doors: French Doors
- Has basement: No
- Fireplace features: Family Room
Interior area
- Total structure area: 4,177
- Total interior livable area: 4,177 sqft
- Finished area above ground: 4,177
- Finished area below ground: 0
Property
Parking
- Total spaces: 3
- Parking features: Driveway, Attached Garage, Garage Door Opener, Garage Faces Side, Keypad Entry, Garage on Main Level
- Attached garage spaces: 3
- Has uncovered spaces: Yes
Features
- Levels: Two
- Stories: 2
- Patio & porch: Patio
- Pool features: Community
- Fencing: Fenced
Lot
- Size: 0.80 Acres
- Dimensions: 250 x 68 x 45 x 134 x 40 x 234
Details
- Parcel number: 06048018
- Zoning: AJ0
- Special conditions: Standard
Construction
Type & style
- Home type: SingleFamily
- Property subtype: Single Family Residence
Materials
- Brick Full
- Foundation: Crawl Space
- Roof: Shingle
Condition
- New construction: No
- Year built: 2001
Details
- Builder name: Shea
Utilities & green energy
- Sewer: County Sewer
- Water: County Water
Community & neighborhood
Security
- Security features: Carbon Monoxide Detector(s), Security System, Smoke Detector(s)
Community
- Community features: Clubhouse, Playground, Street Lights, Tennis Court(s), Walking Trails
Location
- Region: Matthews
- Subdivision: Blackstone
HOA & financial
HOA
- Has HOA: Yes
- HOA fee: $664 semi-annually
- Association name: Community Association Managment
- Association phone: 704-565-5009
Other
Other facts
- Listing terms: Cash,Conventional
- Road surface type: Concrete, Paved
Price history
| Date | Event | Price |
|---|---|---|
| 8/21/2024 | Sold | $925,000+1.6%$221/sqft |
Source: | ||
| 7/31/2024 | Pending sale | $910,000$218/sqft |
Source: | ||
| 6/25/2024 | Price change | $910,000-1.6%$218/sqft |
Source: | ||
| 6/8/2024 | Listed for sale | $925,000+116.6%$221/sqft |
Source: | ||
| 2/26/2021 | Listing removed | -- |
Source: Owner | ||
Public tax history
| Year | Property taxes | Tax assessment |
|---|---|---|
| 2025 | $3,937 +22.3% | $847,300 +65.3% |
| 2024 | $3,217 +0.4% | $512,500 |
| 2023 | $3,206 | $512,500 |
Find assessor info on the county website
Neighborhood: 28104
Nearby schools
GreatSchools rating
- 10/10Wesley Chapel Elementary SchoolGrades: PK-5Distance: 1.1 mi
- 10/10Weddington Middle SchoolGrades: 6-8Distance: 2 mi
- 8/10Weddington High SchoolGrades: 9-12Distance: 2 mi
Schools provided by the listing agent
- Elementary: Wesley Chapel
- Middle: Weddington
- High: Weddington
Source: Canopy MLS as distributed by MLS GRID. This data may not be complete. We recommend contacting the local school district to confirm school assignments for this home.
Get a cash offer in 3 minutes
Find out how much your home could sell for in as little as 3 minutes with a no-obligation cash offer.
Estimated market value
$930,100
Get a cash offer in 3 minutes
Find out how much your home could sell for in as little as 3 minutes with a no-obligation cash offer.
Estimated market value
$930,100

