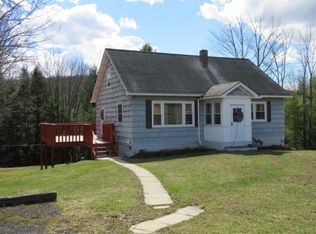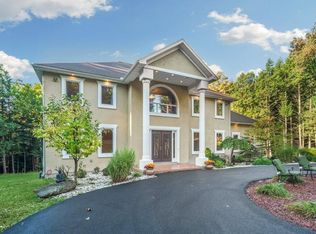Beautiful Contemporary sited on 6 acres w/gorgeous country views. Open floor plan, dining area opens to 20x14 deck. Hardwood floors, formal dining rm. Spacious master BR w/15x8 exercise rm & gorgeous master bath w/whirlpool tub & sep shower plus lots of closet space. 1st flr bedroom & full bath. W/O LL ready to be finished. Oversize 2C Garage, natural gas utilities. Newly Lanscaped.
This property is off market, which means it's not currently listed for sale or rent on Zillow. This may be different from what's available on other websites or public sources.

