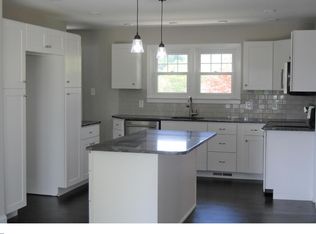This FULLY-RENOVATED solid brick colonial in BOYERTOWN SCHOOL DISTRICT features impeccable finishes throughout, from beautiful gleaming, ORIGINAL HARDWOOD floors, to LUXURIOUS KITCHEN and BATHS. And who doesn't love an OPEN FLOOR PLAN CONCEPT? That's what you'll get here. The updated interior features a clean modern look and includes new materials and upgrades such as granite, quartz, marble, tile, vanities, cabinets, lighting fixtures., STAINLESS STEEL APPLIANCES, carpet and fresh paint. The exterior features a new front patio where you can greet guests or sip on a cold drink after a long day's work. The rear yard is fenced in and includes a large shed for your lawn mower and outside tools. LARGE TICKET ITEMS are replaced, including ROOF, VINYL SIDING, HAVAC with 2 GOODMAN CENTRAL AIR and HEAT PUMP SYSTEM, PELLA WINDOWS with AGRON GAS, updated electrical panel, updated plumbing, hot water heater and water softener, ONE PIECE GUTTERS AND DOWNSPOUTS, DOORS and GARAGE DOOR, and cedar shutters. This FOUR bedroom home lends TWO ENSUITES, one on the 1st floor and the other on the 2nd floor, both with their own stunning FULL BATHS. The three remaining 2nd floor bedrooms are spacious with plenty of closet space. The kitchen is a place you will love to spend time and serving meals will be a breeze. Enjoy the WHITE SHAKER STYLE CABINETS, QUARTZ COUNTERTOPS, a large ISLAND WITH QUARTZ TOPS AND PENDANT LIGHTING, a LARGE KRAUS SINK with GARBAGE DISPOSAL, Frigidaire STAINLESS STEEL APPLAINCES, including DISHWASHER and FLAT TOP STOVE, and built-in MICROWAIVE. The kitchen connects nicely to the spacious living room and dining area. You'll find more living space in the FINISHED LOWER LEVEL BASEMENT, equipped with a wood burning FIREPLACE. The lower level allows for plenty of storage space as well and has a convenient Bilco door. This home is nothing less than a WOW factor. Hurry to see for yourself.
This property is off market, which means it's not currently listed for sale or rent on Zillow. This may be different from what's available on other websites or public sources.
