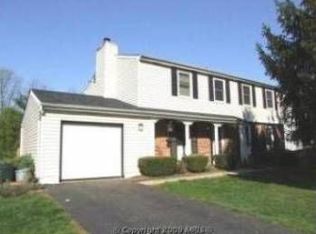Sold for $612,000 on 12/31/24
$612,000
414 Belle Grove Rd, Gaithersburg, MD 20877
4beds
2,642sqft
Single Family Residence
Built in 1983
9,000 Square Feet Lot
$606,200 Zestimate®
$232/sqft
$3,481 Estimated rent
Home value
$606,200
$552,000 - $661,000
$3,481/mo
Zestimate® history
Loading...
Owner options
Explore your selling options
What's special
Just in time for the holidays! This beautiful 4-bedroom, 2.5-bathroom home is ready for you to move in. Featuring a remodeled primary bath, hardwood floors throughout, and a spacious formal dining room, this home combines comfort and style. The bright and inviting living spaces include a warm fireplace room and a fully finished walk-out basement, offering even more room to enjoy. The attached one-car garage adds convenience and storage, while the large deck with steps leading down to the fenced rear yard is perfect for outdoor relaxation. The home backs to Victory Farm Park, giving you easy access to green spaces and nature trails. Located just minutes from major commuter routes, including ICC-200 and I-270, you'll have a smooth commute. In addition, you're close to shopping, dining, golf, lakes, and first-rate parks, providing plenty of recreational options nearby. Upgrade alert - Stainless Steel Appliances - 2022 new insulation with new roof install plus new windows in 2021! Don't miss this opportunity to make 414 Belle Grove Road your new home!
Zillow last checked: 8 hours ago
Listing updated: December 31, 2024 at 08:27am
Listed by:
John Kirk 240-678-2533,
Real Broker, LLC,
Co-Listing Agent: Stacey M Kuzma 301-785-1152,
Real Broker, LLC
Bought with:
Hui Zhong, 0225199350
BMI REALTORS INC.
Source: Bright MLS,MLS#: MDMC2156696
Facts & features
Interior
Bedrooms & bathrooms
- Bedrooms: 4
- Bathrooms: 3
- Full bathrooms: 2
- 1/2 bathrooms: 1
- Main level bathrooms: 1
Basement
- Description: Percent Finished: 100.0
- Area: 850
Heating
- Forced Air, Electric
Cooling
- Central Air, Electric
Appliances
- Included: Electric Water Heater
- Laundry: In Basement, Laundry Chute
Features
- Attic, Breakfast Area, Built-in Features, Ceiling Fan(s), Family Room Off Kitchen, Floor Plan - Traditional, Formal/Separate Dining Room, Primary Bath(s), Dining Area, Recessed Lighting, Dry Wall
- Flooring: Hardwood, Luxury Vinyl, Vinyl, Wood
- Basement: Walk-Out Access
- Number of fireplaces: 1
- Fireplace features: Wood Burning
Interior area
- Total structure area: 2,642
- Total interior livable area: 2,642 sqft
- Finished area above ground: 1,792
- Finished area below ground: 850
Property
Parking
- Total spaces: 3
- Parking features: Garage Faces Front, Inside Entrance, Storage, Driveway, Private, Attached, On Street
- Attached garage spaces: 1
- Uncovered spaces: 2
Accessibility
- Accessibility features: None
Features
- Levels: Three
- Stories: 3
- Exterior features: Chimney Cap(s), Rain Gutters, Play Area, Play Equipment
- Pool features: None
- Fencing: Back Yard,Wood
- Has view: Yes
- View description: Trees/Woods
Lot
- Size: 9,000 sqft
- Features: Backs to Trees, Backs - Parkland, Rear Yard, Adjoins - Public Land, Front Yard, Landscaped, Level, Suburban
Details
- Additional structures: Above Grade, Below Grade
- Parcel number: 160901955445
- Zoning: R90
- Special conditions: Standard
Construction
Type & style
- Home type: SingleFamily
- Architectural style: Colonial
- Property subtype: Single Family Residence
Materials
- Frame
- Foundation: Block
- Roof: Shingle
Condition
- New construction: No
- Year built: 1983
Utilities & green energy
- Sewer: Public Sewer
- Water: Public
Community & neighborhood
Location
- Region: Gaithersburg
- Subdivision: Whetstone Run
- Municipality: City of Gaithersburg
Other
Other facts
- Listing agreement: Exclusive Agency
- Listing terms: Cash,Conventional,FHA,VA Loan
- Ownership: Fee Simple
Price history
| Date | Event | Price |
|---|---|---|
| 12/31/2024 | Sold | $612,000+3.7%$232/sqft |
Source: | ||
| 12/10/2024 | Pending sale | $589,900$223/sqft |
Source: | ||
| 12/6/2024 | Listed for sale | $589,900+84.9%$223/sqft |
Source: | ||
| 8/18/2011 | Sold | $319,000$121/sqft |
Source: Public Record Report a problem | ||
| 7/2/2011 | Listed for sale | $319,000$121/sqft |
Source: Llewellyn Realtors #MC7638652 Report a problem | ||
Public tax history
| Year | Property taxes | Tax assessment |
|---|---|---|
| 2025 | $6,030 +12.9% | $435,900 +6.2% |
| 2024 | $5,340 +7.1% | $410,300 +6.7% |
| 2023 | $4,984 +4.7% | $384,700 +1.8% |
Find assessor info on the county website
Neighborhood: 20877
Nearby schools
GreatSchools rating
- 3/10Harriet R. Tubman ElementaryGrades: PK-5Distance: 0.1 mi
- 2/10Forest Oak Middle SchoolGrades: 6-8Distance: 0.4 mi
- 3/10Gaithersburg High SchoolGrades: 9-12Distance: 1.2 mi
Schools provided by the listing agent
- Elementary: Harriet R. Tubman
- District: Montgomery County Public Schools
Source: Bright MLS. This data may not be complete. We recommend contacting the local school district to confirm school assignments for this home.

Get pre-qualified for a loan
At Zillow Home Loans, we can pre-qualify you in as little as 5 minutes with no impact to your credit score.An equal housing lender. NMLS #10287.
Sell for more on Zillow
Get a free Zillow Showcase℠ listing and you could sell for .
$606,200
2% more+ $12,124
With Zillow Showcase(estimated)
$618,324