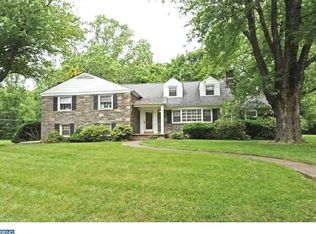Sold for $2,000,000
$2,000,000
414 Barclay Rd, Bryn Mawr, PA 19010
4beds
3,494sqft
Single Family Residence
Built in 1958
1 Acres Lot
$2,065,200 Zestimate®
$572/sqft
$5,959 Estimated rent
Home value
$2,065,200
$1.88M - $2.27M
$5,959/mo
Zestimate® history
Loading...
Owner options
Explore your selling options
What's special
Rare to find newly renovated and expanded home on a private one-acre level lot on one of the best streets in Radnor twp. This complete renovation/addition is comparable to New Construction, but has relatively low taxes. The contemporary open floor plan is characterized by clean lines and a refined biophilic design. Large and open spaces are warmed with silky smooth imported natural wood finishes and stone accents. The current owners recently completed this project with loving care and sparing no expense only to find that they will be relocating due to unforeseen circumstances. They installed custom built-ins and closet organizers and treated this project as the creation of their dream home. The sprawling main level has a large to die for kitchen with a huge soapstone island, quartz countertops, upgraded cabinetry with special features and top end Bosch appliances. The adjacent great room addition leads to an enchanting covered Lanai with an outdoor kitchen and fireplace that have yet to be used. The large living room and formal dining room can accommodate sizable furniture and large gatherings. This property has a level Estate lot with mature trees and is surrounded by some of the finest new construction in Radnor township. The primary suite is on a separate level with his and her's closets and en suite bath. The second level has three additional bedrooms, one with en-suite bath and a nicely appointed hall bath. A spacious room in the lower level is set up as a family room but could be used as an additional bedroom or aue pair. Spacious new laundry room and two car garage complete the walk-out lower level. There is also an unfinished basement that provides excellent storage and houses one of the two HVAC systems and a whole house generator. This home is well suited for entertaining and in a highly sought after neighborhood in Radnor school district.
Zillow last checked: 8 hours ago
Listing updated: December 22, 2025 at 05:10pm
Listed by:
Rachel McGinn 215-530-3219,
BHHS Fox & Roach-Haverford
Bought with:
Karen Strid, RS325403
BHHS Fox & Roach-Rosemont
Source: Bright MLS,MLS#: PADE2096216
Facts & features
Interior
Bedrooms & bathrooms
- Bedrooms: 4
- Bathrooms: 4
- Full bathrooms: 3
- 1/2 bathrooms: 1
- Main level bathrooms: 1
Dining room
- Level: Main
Family room
- Level: Lower
Foyer
- Level: Main
Great room
- Level: Main
Kitchen
- Level: Main
Laundry
- Level: Lower
Living room
- Level: Main
Utility room
- Level: Lower
Heating
- Forced Air, Natural Gas
Cooling
- Central Air, Electric
Appliances
- Included: Microwave, Built-In Range, Range, Dishwasher, Disposal, Dryer, Energy Efficient Appliances, ENERGY STAR Qualified Refrigerator, Exhaust Fan, Refrigerator, Range Hood, Stainless Steel Appliance(s), Washer, Water Heater, Gas Water Heater
- Laundry: Lower Level, Laundry Room
Features
- Flooring: Hardwood
- Doors: French Doors, ENERGY STAR Qualified Doors
- Basement: Partial,Unfinished
- Number of fireplaces: 2
- Fireplace features: Gas/Propane
Interior area
- Total structure area: 4,269
- Total interior livable area: 3,494 sqft
- Finished area above ground: 3,494
Property
Parking
- Total spaces: 2
- Parking features: Garage Faces Side, Garage Door Opener, Inside Entrance, Asphalt, Attached, Driveway
- Attached garage spaces: 2
- Has uncovered spaces: Yes
Accessibility
- Accessibility features: None
Features
- Levels: Five
- Stories: 5
- Pool features: None
Lot
- Size: 1.00 Acres
- Dimensions: 121.00 x 370.00
Details
- Additional structures: Above Grade
- Parcel number: 36070413200
- Zoning: RESIDENTIAL
- Special conditions: Standard
Construction
Type & style
- Home type: SingleFamily
- Architectural style: Contemporary,Transitional
- Property subtype: Single Family Residence
Materials
- Stone, HardiPlank Type
- Foundation: Block, Crawl Space
- Roof: Architectural Shingle
Condition
- Excellent
- New construction: No
- Year built: 1958
- Major remodel year: 2023
Utilities & green energy
- Electric: Generator
- Sewer: Public Sewer
- Water: Public
- Utilities for property: Natural Gas Available, Sewer Available, Water Available
Community & neighborhood
Location
- Region: Bryn Mawr
- Subdivision: Beaupre
- Municipality: RADNOR TWP
Other
Other facts
- Listing agreement: Exclusive Right To Sell
- Ownership: Fee Simple
Price history
| Date | Event | Price |
|---|---|---|
| 8/26/2025 | Sold | $2,000,000$572/sqft |
Source: | ||
| 7/25/2025 | Pending sale | $2,000,000$572/sqft |
Source: | ||
| 7/22/2025 | Contingent | $2,000,000$572/sqft |
Source: | ||
| 7/18/2025 | Listed for sale | $2,000,000+5.5%$572/sqft |
Source: | ||
| 7/18/2025 | Listing removed | $1,895,000$542/sqft |
Source: | ||
Public tax history
| Year | Property taxes | Tax assessment |
|---|---|---|
| 2025 | $13,866 +17.8% | $660,580 +13.5% |
| 2024 | $11,769 +4.1% | $582,080 |
| 2023 | $11,302 +1.1% | $582,080 |
Find assessor info on the county website
Neighborhood: 19010
Nearby schools
GreatSchools rating
- 7/10Radnor El SchoolGrades: K-5Distance: 1.6 mi
- 8/10Radnor Middle SchoolGrades: 6-8Distance: 2 mi
- 9/10Radnor Senior High SchoolGrades: 9-12Distance: 1 mi
Schools provided by the listing agent
- High: Radnor H
- District: Radnor Township
Source: Bright MLS. This data may not be complete. We recommend contacting the local school district to confirm school assignments for this home.
Get a cash offer in 3 minutes
Find out how much your home could sell for in as little as 3 minutes with a no-obligation cash offer.
Estimated market value$2,065,200
Get a cash offer in 3 minutes
Find out how much your home could sell for in as little as 3 minutes with a no-obligation cash offer.
Estimated market value
$2,065,200
