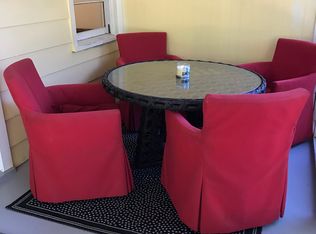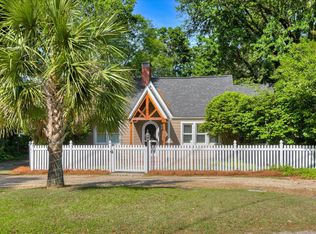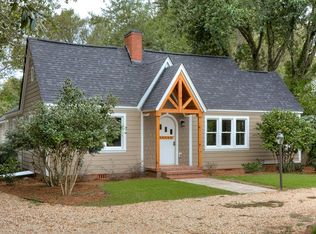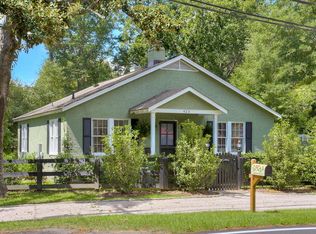Sold for $365,000 on 03/14/24
$365,000
414 Banks Mill Rd SE, Aiken, SC 29801
2beds
1,347sqft
Single Family Residence
Built in 1956
0.34 Acres Lot
$395,900 Zestimate®
$271/sqft
$1,490 Estimated rent
Home value
$395,900
$372,000 - $424,000
$1,490/mo
Zestimate® history
Loading...
Owner options
Explore your selling options
What's special
Welcome to 414 Banks Mill - the quintessential Aiken cottage you have been waiting for! The location doesn't get much better, perfectly situated on the corner between South Boundary's majestic oaks and an easy walk to Bruce's field. The home itself has been meticulously maintained! Step into the living room centered around a beautiful brick fireplace with gas connection. Tons of windows make this and the adjacent dining room bright and sunny, and hardwood floors in the living spaces and bedrooms are in super condition. There are two bedrooms: one with the bath en-suite, a large walk-in closet. The other is currently set up as an office, and there is a guest bath as well. Both baths are tile with granite counters, and the en-suite bath has a wonderful walk-in shower. The kitchen is roomy with tons of counter and cabinet space as well as a large pantry! This home has a metal roof, tankless water heater and whole-house generator, so you'll never loose power! Outside you'll find a wonderful fenced yard, covered patios, a charming deck with jasmine trellis, all watered with a sprinkler system that is fed by your well! There is also a 2-car garage and workshop! This sweet oasis could be yours!
Zillow last checked: 8 hours ago
Listing updated: September 02, 2024 at 11:25pm
Listed by:
Fabulous Aiken Homes Team 603-986-1567,
Fabulous Aiken Homes LLC
Bought with:
Karl A McMillan, SC19712
Coldwell Banker Lexington
Source: Aiken MLS,MLS#: 209903
Facts & features
Interior
Bedrooms & bathrooms
- Bedrooms: 2
- Bathrooms: 2
- Full bathrooms: 2
Heating
- Forced Air, Natural Gas
Cooling
- Central Air, Electric
Appliances
- Included: Range, Self Cleaning Oven, Washer, Gas Water Heater, Dishwasher, Dryer
Features
- Walk-In Closet(s), Bedroom on 1st Floor, Ceiling Fan(s), Primary Downstairs, Pantry
- Flooring: Hardwood, Tile
- Basement: See Remarks
- Number of fireplaces: 1
- Fireplace features: Living Room
Interior area
- Total structure area: 1,347
- Total interior livable area: 1,347 sqft
- Finished area above ground: 1,347
- Finished area below ground: 0
Property
Parking
- Total spaces: 1
- Parking features: Workshop in Garage, Detached
- Garage spaces: 1
Features
- Levels: One
- Patio & porch: Patio
- Exterior features: Garden
- Pool features: None
Lot
- Size: 0.34 Acres
- Features: Corner Lot, Landscaped, Level, Sprinklers In Front, Sprinklers In Rear
Details
- Additional structures: None
- Parcel number: 1211502017
- Special conditions: Standard
- Horse amenities: None
Construction
Type & style
- Home type: SingleFamily
- Architectural style: Bungalow,Cottage,Ranch
- Property subtype: Single Family Residence
Materials
- Brick, Brick Veneer
- Foundation: See Remarks
- Roof: Metal
Condition
- New construction: No
- Year built: 1956
Utilities & green energy
- Sewer: Public Sewer
- Water: Public, Well
- Utilities for property: Cable Available
Community & neighborhood
Community
- Community features: None
Location
- Region: Aiken
- Subdivision: Aiken Horse District
Other
Other facts
- Listing terms: Contract
- Road surface type: Paved
Price history
| Date | Event | Price |
|---|---|---|
| 3/16/2024 | Pending sale | $365,000$271/sqft |
Source: | ||
| 3/14/2024 | Sold | $365,000$271/sqft |
Source: | ||
| 1/24/2024 | Contingent | $365,000$271/sqft |
Source: | ||
| 1/19/2024 | Listed for sale | $365,000+27.6%$271/sqft |
Source: | ||
| 5/24/2021 | Sold | $286,000-1%$212/sqft |
Source: | ||
Public tax history
| Year | Property taxes | Tax assessment |
|---|---|---|
| 2025 | -- | $22,060 +102.9% |
| 2024 | $888 -0.2% | $10,870 |
| 2023 | $890 +2.8% | $10,870 |
Find assessor info on the county website
Neighborhood: 29801
Nearby schools
GreatSchools rating
- 7/10East Aiken Elementary SchoolGrades: PK-5Distance: 1.7 mi
- 5/10M. B. Kennedy Middle SchoolGrades: 6-8Distance: 1.7 mi
- 6/10South Aiken High SchoolGrades: 9-12Distance: 1.9 mi

Get pre-qualified for a loan
At Zillow Home Loans, we can pre-qualify you in as little as 5 minutes with no impact to your credit score.An equal housing lender. NMLS #10287.
Sell for more on Zillow
Get a free Zillow Showcase℠ listing and you could sell for .
$395,900
2% more+ $7,918
With Zillow Showcase(estimated)
$403,818


