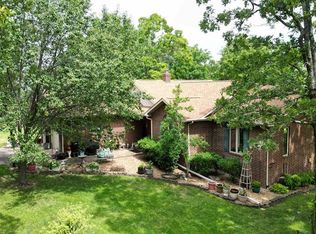Closed
$480,000
414 Airpark Rd, Horseshoe Bend, AR 72512
3beds
3,185sqft
Single Family Residence
Built in 1997
0.54 Acres Lot
$483,900 Zestimate®
$151/sqft
$2,590 Estimated rent
Home value
$483,900
Estimated sales range
Not available
$2,590/mo
Zestimate® history
Loading...
Owner options
Explore your selling options
What's special
Colonial Magnificence with Turkey Mountain Golf… This 3 bedroom, 3.5 bath home provides gorgeous views of greens as it opens onto the veranda for outdoor enjoyment, while the basement provides added security and space. 9 ft. ceilings, granite, crown molding, hardwood, large kitchen with island, two wall ovens, spacious garage and golf cart storage highlights attention to detail, providing a balance of luxury and practical functionality. The main bedroom suite is second to none. Then you will find the closets, added storage, partial fencing, utility room and extra space for your office with fiber internet. Whether at work, at play, for a few days or a lifetime, the opportunity is yours. Space for a crowd. Practicality for an individual seeking the peacefulness of Horseshoe Bend’s foothills of the Ozarks.
Zillow last checked: 8 hours ago
Listing updated: December 03, 2025 at 11:48pm
Listed by:
Phillip Orr 870-710-0999,
Coldwell Banker Ozark Real Estate Company
Bought with:
Phillip Orr, AR
Coldwell Banker Ozark Real Estate Company
Source: CARMLS,MLS#: 25012101
Facts & features
Interior
Bedrooms & bathrooms
- Bedrooms: 3
- Bathrooms: 4
- Full bathrooms: 3
- 1/2 bathrooms: 1
Dining room
- Features: Separate Dining Room, Kitchen/Dining Combo
Heating
- Electric, Heat Pump
Cooling
- Electric
Appliances
- Included: Double Oven, Surface Range, Dishwasher, Refrigerator, Plumbed For Ice Maker, Water Softener, Electric Water Heater
- Laundry: Washer Hookup, Electric Dryer Hookup, Laundry Room
Features
- Central Vacuum, Walk-In Closet(s), Ceiling Fan(s), Walk-in Shower, Wireless Access Point, Granite Counters, Pantry, Sheet Rock, Sheet Rock Ceiling, Primary Bedroom/Main Lv, Primary Bedroom Apart
- Flooring: Carpet, Wood, Tile, Concrete
- Windows: Window Treatments, Insulated Windows
- Basement: Partially Finished,Interior Entry,Walk-Out Access
- Attic: Attic Vent-Turbo
- Has fireplace: No
- Fireplace features: None
Interior area
- Total structure area: 3,185
- Total interior livable area: 3,185 sqft
Property
Parking
- Total spaces: 3
- Parking features: Garage, Three Car, Garage Door Opener, Golf Cart Garage, Garage Faces Side
- Has garage: Yes
Features
- Levels: Two
- Stories: 2
- Patio & porch: Patio, Porch
- Exterior features: Rain Gutters
- Fencing: Partial,Wrought Iron
- Has view: Yes
- View description: Golf Course
- Frontage type: Golf Course
Lot
- Size: 0.54 Acres
- Features: Sloped, Corner Lot, Resort Property, Cleared, Subdivided, Common to Golf Course, Lawn Sprinkler
Details
- Parcel number: 80004746000
Construction
Type & style
- Home type: SingleFamily
- Architectural style: Colonial
- Property subtype: Single Family Residence
Materials
- Brick
- Foundation: Slab/Crawl Combination
- Roof: Composition
Condition
- New construction: No
- Year built: 1997
Utilities & green energy
- Electric: Electric-Co-op
- Sewer: Public Sewer
- Water: Public
Community & neighborhood
Security
- Security features: Smoke Detector(s)
Community
- Community features: Pool, Tennis Court(s), Playground, Clubhouse, Party Room, Picnic Area, Marina, Golf, Fitness/Bike Trail, Airport/Runway
Location
- Region: Horseshoe Bend
- Subdivision: Golf Park 1
HOA & financial
HOA
- Has HOA: No
- Services included: Other (see remarks)
Other
Other facts
- Listing terms: VA Loan,FHA,Conventional,Cash
- Road surface type: Paved
Price history
| Date | Event | Price |
|---|---|---|
| 12/1/2025 | Sold | $480,000$151/sqft |
Source: | ||
| 10/27/2025 | Listed for sale | $480,000$151/sqft |
Source: | ||
| 10/1/2025 | Listing removed | $480,000$151/sqft |
Source: | ||
| 3/29/2025 | Listed for sale | $480,000-2%$151/sqft |
Source: | ||
| 2/21/2024 | Listing removed | $489,900$154/sqft |
Source: | ||
Public tax history
| Year | Property taxes | Tax assessment |
|---|---|---|
| 2024 | $2,698 -2.7% | $64,500 |
| 2023 | $2,773 -5.8% | $64,500 |
| 2022 | $2,944 +64.4% | $64,500 +58% |
Find assessor info on the county website
Neighborhood: 72512
Nearby schools
GreatSchools rating
- 3/10Izard County Consolidated Elementary SchoolGrades: PK-4Distance: 11 mi
- 4/10Izard County Consolidated Middle SchoolGrades: 5-8Distance: 11 mi
- 5/10Izard County Consolidated High SchoolGrades: 9-12Distance: 11 mi
Schools provided by the listing agent
- Elementary: Izard Cnty Cons.
- Middle: Izard Cnty Cons.
- High: Izard Cnty Cons.
Source: CARMLS. This data may not be complete. We recommend contacting the local school district to confirm school assignments for this home.
Get pre-qualified for a loan
At Zillow Home Loans, we can pre-qualify you in as little as 5 minutes with no impact to your credit score.An equal housing lender. NMLS #10287.
