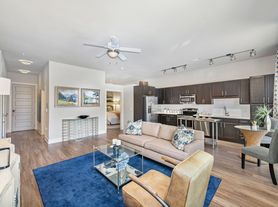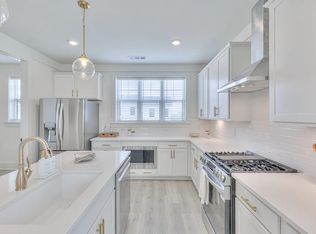Stylish 3 Bed + Office home in Walkable Sylvan Park | Garage, Porches and High-End Kitchen
Now available for immediate move-in, this beautiful Sylvan Park home features 3 ensuite bedrooms with an office/flex room, open concept living room with gas fireplace, hardwood floors throughout the home, and a two-car garage. High end kitchen is equipped with soft close cabinetry, gas range with vent hood, granite countertops and stainless-steel appliances. Two spacious walk-in closets compliment the large primary bedroom with walk-in attic storage. Covered first and second story porches with an additional fenced in private back patio that is perfect for grilling. This home is a short walk to Centennial Park and dog park via greenway/pedestrian walkway! Steps to Sylvan Park restaurants, the Vanderbilt campus, HCA, McCabe Golf course, L&L market, Sylvan Supply and so much more! Zoned for Sylvan Park Elementary. Message for a digital or private showing today.
1.) No smoking
2.) Pets are case by case and will discuss with each individual prospect
3.) 2 large garage spaces plus additional parking behind the house.
5.) No lawn care required
6.) Responsible for all utilities
House for rent
Accepts Zillow applications
$3,600/mo
414 Acklen Park Dr #7, Nashville, TN 37205
3beds
2,151sqft
Price may not include required fees and charges.
Single family residence
Available now
Cats, small dogs OK
Central air
In unit laundry
Attached garage parking
Fireplace
What's special
Gas fireplaceTwo-car garageStainless-steel appliancesWalk-in attic storageHigh end kitchenSoft close cabinetryGranite countertops
- 81 days |
- -- |
- -- |
Travel times
Facts & features
Interior
Bedrooms & bathrooms
- Bedrooms: 3
- Bathrooms: 3
- Full bathrooms: 3
Heating
- Fireplace
Cooling
- Central Air
Appliances
- Included: Dishwasher, Dryer, Washer
- Laundry: In Unit
Features
- Walk-In Closet(s)
- Flooring: Hardwood
- Has fireplace: Yes
Interior area
- Total interior livable area: 2,151 sqft
Property
Parking
- Parking features: Attached
- Has attached garage: Yes
- Details: Contact manager
Features
- Patio & porch: Patio
- Exterior features: Balcony, Bicycle storage, Gas Appliances, Huge Kitchen Island, Parking for guests, Spacious Storage throughout home
Details
- Parcel number: 104010O00700CO
Construction
Type & style
- Home type: SingleFamily
- Property subtype: Single Family Residence
Community & HOA
Location
- Region: Nashville
Financial & listing details
- Lease term: 1 Year
Price history
| Date | Event | Price |
|---|---|---|
| 10/3/2025 | Price change | $3,600-4%$2/sqft |
Source: Zillow Rentals | ||
| 9/4/2025 | Price change | $3,750-2.6%$2/sqft |
Source: Zillow Rentals | ||
| 8/21/2025 | Price change | $3,850-6%$2/sqft |
Source: Zillow Rentals | ||
| 8/5/2025 | Listed for rent | $4,094+13.7%$2/sqft |
Source: Zillow Rentals | ||
| 9/6/2023 | Listing removed | -- |
Source: Zillow Rentals | ||

