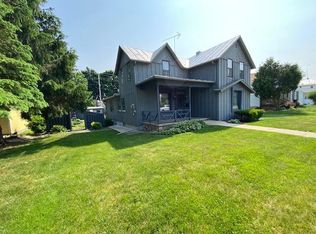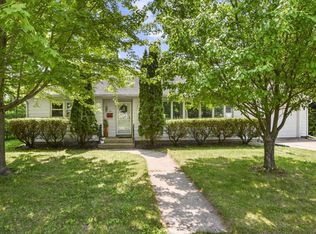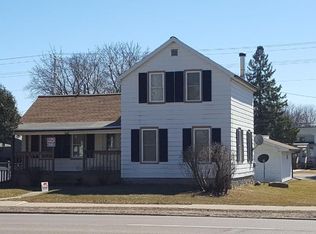Closed
$252,200
414 8th Street, Baraboo, WI 53913
3beds
1,659sqft
Single Family Residence
Built in 1901
0.3 Acres Lot
$256,100 Zestimate®
$152/sqft
$1,860 Estimated rent
Home value
$256,100
$210,000 - $315,000
$1,860/mo
Zestimate® history
Loading...
Owner options
Explore your selling options
What's special
Spacious home located in the heart of Baraboo. This 3 Bedroom, 2.5 bath home features all brand new windows, new kitchen cabinets, updated paint & flooring, updated bathroom/laundry room on the main floor, new roof, updated electrical and more. Outside features a 2+ car garage with new garage doors, deck for relaxation and huge backyard with alley access. Call today for a private tour.
Zillow last checked: 8 hours ago
Listing updated: October 16, 2025 at 08:03pm
Listed by:
Marcus Mitchell HomeInfo@firstweber.com,
First Weber Inc,
Nancy Zingsheim 608-963-6977,
First Weber Inc
Bought with:
Samanthia Brunker
Source: WIREX MLS,MLS#: 1988832 Originating MLS: South Central Wisconsin MLS
Originating MLS: South Central Wisconsin MLS
Facts & features
Interior
Bedrooms & bathrooms
- Bedrooms: 3
- Bathrooms: 3
- Full bathrooms: 2
- 1/2 bathrooms: 1
- Main level bedrooms: 1
Primary bedroom
- Level: Main
- Area: 132
- Dimensions: 12 x 11
Bedroom 2
- Level: Upper
- Area: 195
- Dimensions: 13 x 15
Bedroom 3
- Level: Upper
- Area: 88
- Dimensions: 8 x 11
Bathroom
- Features: At least 1 Tub, No Master Bedroom Bath
Dining room
- Level: Main
- Area: 240
- Dimensions: 15 x 16
Kitchen
- Level: Main
- Area: 228
- Dimensions: 19 x 12
Living room
- Level: Main
- Area: 210
- Dimensions: 15 x 14
Heating
- Natural Gas, Forced Air
Cooling
- Central Air
Appliances
- Included: Range/Oven, Refrigerator, Dishwasher
Features
- Walk-In Closet(s), Breakfast Bar
- Flooring: Wood or Sim.Wood Floors
- Basement: Full
Interior area
- Total structure area: 1,659
- Total interior livable area: 1,659 sqft
- Finished area above ground: 1,659
- Finished area below ground: 0
Property
Parking
- Total spaces: 2
- Parking features: 2 Car, Detached
- Garage spaces: 2
Features
- Levels: One and One Half
- Stories: 1
- Patio & porch: Deck
Lot
- Size: 0.30 Acres
- Dimensions: 100 x 132
- Features: Sidewalks
Details
- Parcel number: 206053500000
- Zoning: res
- Special conditions: Arms Length
Construction
Type & style
- Home type: SingleFamily
- Architectural style: Farmhouse/National Folk
- Property subtype: Single Family Residence
Materials
- Vinyl Siding, Aluminum/Steel
Condition
- 21+ Years
- New construction: No
- Year built: 1901
Utilities & green energy
- Sewer: Public Sewer
- Water: Public
- Utilities for property: Cable Available
Community & neighborhood
Location
- Region: Baraboo
- Municipality: Baraboo
Price history
| Date | Event | Price |
|---|---|---|
| 10/15/2025 | Sold | $252,200-3%$152/sqft |
Source: | ||
| 9/25/2025 | Contingent | $259,999$157/sqft |
Source: | ||
| 6/25/2025 | Listed for sale | $259,999-3.7%$157/sqft |
Source: | ||
| 6/5/2025 | Contingent | $269,999$163/sqft |
Source: | ||
| 5/4/2025 | Price change | $269,999-6.9%$163/sqft |
Source: | ||
Public tax history
| Year | Property taxes | Tax assessment |
|---|---|---|
| 2024 | $3,149 +5.1% | $135,000 |
| 2023 | $2,997 -0.7% | $135,000 |
| 2022 | $3,017 +2.5% | $135,000 |
Find assessor info on the county website
Neighborhood: 53913
Nearby schools
GreatSchools rating
- 6/10East Elementary SchoolGrades: PK-5Distance: 0.3 mi
- 5/10Jack Young Middle SchoolGrades: 6-8Distance: 1.1 mi
- 3/10Baraboo High SchoolGrades: 9-12Distance: 1 mi
Schools provided by the listing agent
- Middle: Jack Young
- High: Baraboo
- District: Baraboo
Source: WIREX MLS. This data may not be complete. We recommend contacting the local school district to confirm school assignments for this home.

Get pre-qualified for a loan
At Zillow Home Loans, we can pre-qualify you in as little as 5 minutes with no impact to your credit score.An equal housing lender. NMLS #10287.


