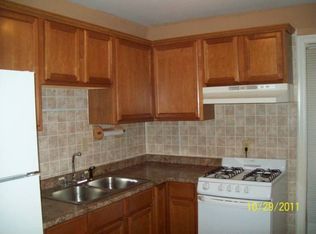Three bright spacious apartments, Bay windows fill these units with natural light. Large full basement with option for storage for tenants; bulk head for easy access when doing repairs. This home just needs a little TLC to become more of a cash cow than it already is! Two units offer two bathrooms in units to ease sharing one, Rooms are large and have open breathable space. Tenants pay on time and in full and respect the building and their units. House is located minutes to highways and shopping; Middle unit offers a porch in back of house great for enjoying the sunshine!
This property is off market, which means it's not currently listed for sale or rent on Zillow. This may be different from what's available on other websites or public sources.

