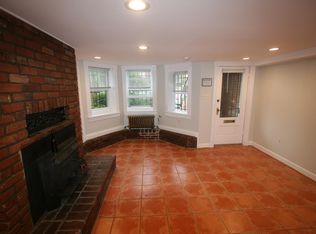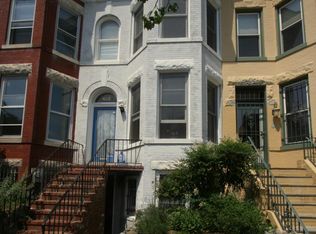Gorgeous Victorian on Capitol Hill with a prime location and English basement rental. Beautifully maintained with historic touches throughout including cozy fireplaces, gleaming wood floors and trim, stained glass windows, pocket door and has all of the modern updates. Main floor has a sun-filled living room, separate dining and half bath. Eat-in kitchen boasts open shelving, granite countertops and classic tin ceiling. Three spacious bedrooms upstairs with good storage and full bath. One bedroom English basement with CoO provides a great rental income. Great deck above the one-car garage. Centrally located in Capitol Hill with an easy walk to Union Station, thriving H St corridor and Whole Foods, Stanton Park, and Barracks Row and Eastern Market. Legal CoO basement conveys with tenant.
This property is off market, which means it's not currently listed for sale or rent on Zillow. This may be different from what's available on other websites or public sources.


