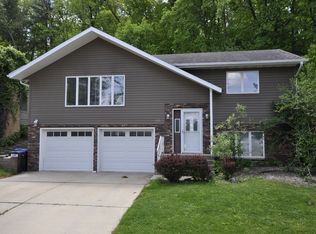Closed
$390,000
414 19th St NW, Rochester, MN 55901
4beds
2,464sqft
Single Family Residence
Built in 1973
0.26 Acres Lot
$411,300 Zestimate®
$158/sqft
$2,284 Estimated rent
Home value
$411,300
Estimated sales range
Not available
$2,284/mo
Zestimate® history
Loading...
Owner options
Explore your selling options
What's special
Peaceful quiet home with a forest view, yet just 1.5 miles from Mayo Clinic in Rochester; close to schools and shopping. Huge south facing family room with cathedral ceiling, very bright with wood burning fireplace, built-in storage benches, and 16 windows. Open floor plan with 3 bedrooms, on the main level. Large master on lower level with fieldstone fireplace and walk-in cedar closet. Backyard connects to a 60-acre wooded city park with extensive hiking trails. New steel siding. New windows in all upstairs bedrooms, bathroom, and living room. Large bonus room on lower level that can double as an office, kids’ playroom, or indoor gym. New hardwood floors, new garage door and opener. New front door. Kitchen has light tube skylight. Walk to the Zumbro River, restaurants, and recreation. All newer appliances (refrigerator, dishwasher, gas range, electric oven, garbage disposal, washer, dryer, AC unit, and hot water heater). Water softener and reverse osmosis unit also included.
Zillow last checked: 8 hours ago
Listing updated: June 16, 2025 at 10:10am
Listed by:
James Miller 507-259-6633,
Edina Realty, Inc.
Bought with:
Kara Gyarmaty
Edina Realty, Inc.
Source: NorthstarMLS as distributed by MLS GRID,MLS#: 6686082
Facts & features
Interior
Bedrooms & bathrooms
- Bedrooms: 4
- Bathrooms: 2
- Full bathrooms: 1
- 3/4 bathrooms: 1
Bedroom 1
- Level: Upper
- Area: 120 Square Feet
- Dimensions: 10x12
Bedroom 2
- Level: Upper
- Area: 108 Square Feet
- Dimensions: 9x12
Bedroom 3
- Level: Upper
- Area: 90 Square Feet
- Dimensions: 9x10
Bedroom 4
- Level: Lower
- Area: 220 Square Feet
- Dimensions: 10x22
Bathroom
- Level: Upper
- Area: 50 Square Feet
- Dimensions: 5x10
Bathroom
- Level: Lower
- Area: 60 Square Feet
- Dimensions: 6x10
Dining room
- Level: Upper
- Area: 120 Square Feet
- Dimensions: 10x12
Exercise room
- Level: Lower
- Area: 187 Square Feet
- Dimensions: 11x17
Family room
- Level: Upper
- Area: 357 Square Feet
- Dimensions: 17x21
Garage
- Level: Lower
- Area: 414 Square Feet
- Dimensions: 18x23
Kitchen
- Level: Upper
- Area: 99 Square Feet
- Dimensions: 11x9
Living room
- Level: Upper
- Area: 195 Square Feet
- Dimensions: 13x15
Other
- Level: Lower
- Area: 64 Square Feet
- Dimensions: 8x8
Heating
- Forced Air
Cooling
- Central Air
Appliances
- Included: Dishwasher, Disposal, Dryer, ENERGY STAR Qualified Appliances, Exhaust Fan, Water Filtration System, Water Osmosis System, Microwave, Range, Refrigerator, Stainless Steel Appliance(s), Washer
Features
- Basement: Block
- Number of fireplaces: 2
- Fireplace features: Gas, Wood Burning
Interior area
- Total structure area: 2,464
- Total interior livable area: 2,464 sqft
- Finished area above ground: 1,475
- Finished area below ground: 858
Property
Parking
- Total spaces: 2
- Parking features: Tuckunder Garage
- Attached garage spaces: 2
- Details: Garage Dimensions (18x23)
Accessibility
- Accessibility features: None
Features
- Levels: Multi/Split
- Patio & porch: Deck
- Pool features: None
- Fencing: None
Lot
- Size: 0.26 Acres
- Dimensions: 58 x 201
- Features: Irregular Lot
Details
- Foundation area: 1403
- Parcel number: 742631026335
- Zoning description: Residential-Single Family
Construction
Type & style
- Home type: SingleFamily
- Property subtype: Single Family Residence
Materials
- Steel Siding, Block
- Roof: Age 8 Years or Less
Condition
- Age of Property: 52
- New construction: No
- Year built: 1973
Utilities & green energy
- Electric: Circuit Breakers
- Gas: Natural Gas
- Sewer: City Sewer/Connected
- Water: City Water/Connected
Community & neighborhood
Location
- Region: Rochester
- Subdivision: City Lands
HOA & financial
HOA
- Has HOA: No
Price history
| Date | Event | Price |
|---|---|---|
| 6/16/2025 | Sold | $390,000-2.3%$158/sqft |
Source: | ||
| 5/8/2025 | Pending sale | $399,000$162/sqft |
Source: | ||
| 4/7/2025 | Price change | $399,000-2.7%$162/sqft |
Source: | ||
| 3/17/2025 | Listed for sale | $410,000$166/sqft |
Source: | ||
| 11/6/2024 | Listing removed | $410,000$166/sqft |
Source: | ||
Public tax history
| Year | Property taxes | Tax assessment |
|---|---|---|
| 2025 | $4,312 +13.8% | $349,900 +14.6% |
| 2024 | $3,788 | $305,200 +1.9% |
| 2023 | -- | $299,400 +4% |
Find assessor info on the county website
Neighborhood: Indian Heights Park
Nearby schools
GreatSchools rating
- 5/10Hoover Elementary SchoolGrades: 3-5Distance: 0.3 mi
- 4/10Kellogg Middle SchoolGrades: 6-8Distance: 0.7 mi
- 8/10Century Senior High SchoolGrades: 8-12Distance: 2.2 mi
Schools provided by the listing agent
- Elementary: Churchill-Hoover
- Middle: Kellogg
- High: John Marshall
Source: NorthstarMLS as distributed by MLS GRID. This data may not be complete. We recommend contacting the local school district to confirm school assignments for this home.
Get a cash offer in 3 minutes
Find out how much your home could sell for in as little as 3 minutes with a no-obligation cash offer.
Estimated market value$411,300
Get a cash offer in 3 minutes
Find out how much your home could sell for in as little as 3 minutes with a no-obligation cash offer.
Estimated market value
$411,300
