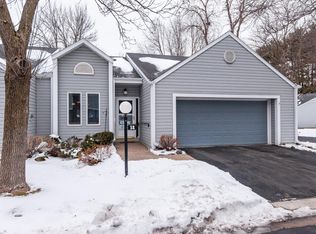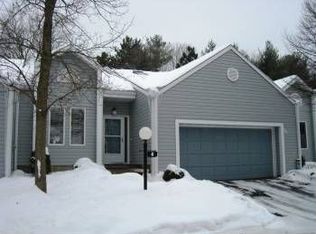Closed
$311,000
414 16th St SW, Rochester, MN 55902
2beds
2,573sqft
Single Family Residence
Built in 1955
2.35 Acres Lot
$387,200 Zestimate®
$121/sqft
$1,878 Estimated rent
Home value
$387,200
$356,000 - $422,000
$1,878/mo
Zestimate® history
Loading...
Owner options
Explore your selling options
What's special
Lots of charm and character in this 2 bedroom, 2 bath ranch style home on over 2 acres in town! Large living room with wood burning fireplace and huge windows to let in the sunshine. Convenient office with built ins and a cove ceiling. The formal dining area has built in hutch and raised track ceilings. Bright kitchen overlooking the beautiful back yard with mature trees. Both bedrooms on the main floor with hardwood floors under the carpet in the master. Spend the upcoming summer evenings in the screened in porch or the patio. Lots of potential in the lower level with an additional fireplace and tons of storage space. Two car attached garage has a back entrance to the basement. Roof is only 5 years old. Plenty of room in the back yard and excellent soil for a garden and/or orchard. Minutes from downtown and shopping. Pre-inspected with radon report included!
Zillow last checked: 8 hours ago
Listing updated: April 19, 2024 at 10:49pm
Listed by:
Shawn Buryska 507-254-7425,
Coldwell Banker Realty
Bought with:
Jerry Enright
RE/MAX Results
Source: NorthstarMLS as distributed by MLS GRID,MLS#: 6335847
Facts & features
Interior
Bedrooms & bathrooms
- Bedrooms: 2
- Bathrooms: 2
- Full bathrooms: 2
Bedroom 1
- Level: Main
- Area: 221 Square Feet
- Dimensions: 17x13
Bedroom 2
- Level: Main
- Area: 195 Square Feet
- Dimensions: 13x15
Den
- Level: Main
- Area: 156 Square Feet
- Dimensions: 12x13
Dining room
- Level: Main
- Area: 192 Square Feet
- Dimensions: 12x16
Family room
- Level: Lower
- Area: 420 Square Feet
- Dimensions: 30x14
Kitchen
- Level: Main
- Area: 160 Square Feet
- Dimensions: 10x16
Living room
- Level: Main
- Area: 384 Square Feet
- Dimensions: 16x24
Office
- Level: Lower
- Area: 104 Square Feet
- Dimensions: 13x8
Screened porch
- Level: Main
- Area: 168 Square Feet
- Dimensions: 14x12
Heating
- Forced Air
Cooling
- Central Air
Appliances
- Included: Range, Refrigerator
Features
- Basement: Partially Finished
- Number of fireplaces: 2
- Fireplace features: Family Room, Living Room
Interior area
- Total structure area: 2,573
- Total interior livable area: 2,573 sqft
- Finished area above ground: 1,982
- Finished area below ground: 591
Property
Parking
- Total spaces: 2
- Parking features: Attached
- Attached garage spaces: 2
Accessibility
- Accessibility features: None
Features
- Levels: One
- Stories: 1
Lot
- Size: 2.35 Acres
Details
- Foundation area: 1982
- Parcel number: 641131025933
- Zoning description: Residential-Single Family
Construction
Type & style
- Home type: SingleFamily
- Property subtype: Single Family Residence
Materials
- Brick/Stone
Condition
- Age of Property: 69
- New construction: No
- Year built: 1955
Utilities & green energy
- Gas: Natural Gas
- Sewer: City Sewer/Connected
- Water: City Water/Connected
Community & neighborhood
Location
- Region: Rochester
- Subdivision: City Lands
HOA & financial
HOA
- Has HOA: No
Price history
| Date | Event | Price |
|---|---|---|
| 4/19/2023 | Sold | $311,000+13.1%$121/sqft |
Source: | ||
| 4/1/2023 | Pending sale | $275,000$107/sqft |
Source: | ||
| 3/30/2023 | Listed for sale | $275,000$107/sqft |
Source: | ||
Public tax history
| Year | Property taxes | Tax assessment |
|---|---|---|
| 2024 | $5,692 | $302,100 -33.1% |
| 2023 | -- | $451,900 +7.4% |
| 2022 | $5,140 +3.9% | $420,900 +12.8% |
Find assessor info on the county website
Neighborhood: Apple Hill
Nearby schools
GreatSchools rating
- 3/10Franklin Elementary SchoolGrades: PK-5Distance: 1 mi
- 9/10Mayo Senior High SchoolGrades: 8-12Distance: 1.2 mi
- 4/10Willow Creek Middle SchoolGrades: 6-8Distance: 1.6 mi
Schools provided by the listing agent
- Elementary: Ben Franklin
- Middle: Willow Creek
- High: Mayo
Source: NorthstarMLS as distributed by MLS GRID. This data may not be complete. We recommend contacting the local school district to confirm school assignments for this home.
Get a cash offer in 3 minutes
Find out how much your home could sell for in as little as 3 minutes with a no-obligation cash offer.
Estimated market value$387,200
Get a cash offer in 3 minutes
Find out how much your home could sell for in as little as 3 minutes with a no-obligation cash offer.
Estimated market value
$387,200

