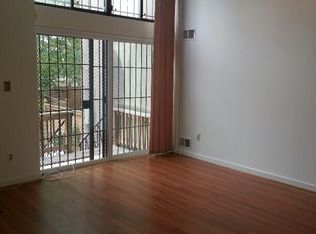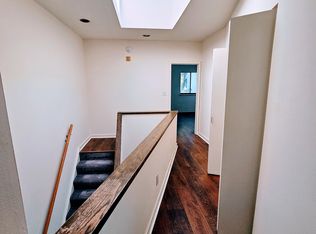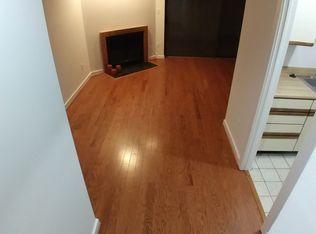Sold for $1,265,000
$1,265,000
414 15th St SE, Washington, DC 20003
4beds
2,628sqft
Townhouse
Built in 1920
1,707 Square Feet Lot
$1,303,800 Zestimate®
$481/sqft
$5,798 Estimated rent
Home value
$1,303,800
$1.23M - $1.40M
$5,798/mo
Zestimate® history
Loading...
Owner options
Explore your selling options
What's special
Welcome to 414 15th Street SE, a beautifully updated and charming home located in the heart of Washington DC. This property offers the perfect blend of modern amenities and classic charm. With 3 bedrooms, 2.5 bathrooms in the main house, a private back patio, and a separate 1-bedroom, 1-bathroom apartment in the front, this home offers ample space for comfortable living and additional rental income potential. The main house boasts a thoughtful layout with separate living and dining spaces, providing ample room for relaxation and hosting gatherings. The updated kitchen features stainless steel appliances and granite countertops, making meal preparation a breeze. The private back patio is perfect for enjoying outdoor meals and gatherings with friends and family. The separate apartment at the front of the house is perfect for generating rental income or providing a private space for guests. With its own entrance, kitchenette, and comfortable living area, it offers flexibility and convenience.
Zillow last checked: 8 hours ago
Listing updated: October 20, 2023 at 05:01pm
Listed by:
Kate Bertles Hennigan 202-321-3427,
Corcoran McEnearney
Bought with:
Joel Nelson, 0225080234
Keller Williams Capital Properties
Source: Bright MLS,MLS#: DCDC2109070
Facts & features
Interior
Bedrooms & bathrooms
- Bedrooms: 4
- Bathrooms: 4
- Full bathrooms: 3
- 1/2 bathrooms: 1
- Main level bathrooms: 1
Basement
- Area: 0
Heating
- Forced Air, Natural Gas
Cooling
- Central Air, Electric
Appliances
- Included: Dishwasher, Disposal, Dryer, Range Hood, Refrigerator, Washer, Microwave, Cooktop, Gas Water Heater
- Laundry: Laundry Room
Features
- Kitchen - Galley, Dining Area, Primary Bath(s), Built-in Features, Wainscotting, Recessed Lighting, Open Floorplan, Other, Dry Wall, High Ceilings
- Flooring: Wood
- Windows: Double Pane Windows, Skylight(s)
- Has basement: No
- Number of fireplaces: 1
Interior area
- Total structure area: 2,628
- Total interior livable area: 2,628 sqft
- Finished area above ground: 2,628
- Finished area below ground: 0
Property
Parking
- Parking features: Off Street
Accessibility
- Accessibility features: None
Features
- Levels: Two
- Stories: 2
- Patio & porch: Patio
- Pool features: None
- Fencing: Back Yard
Lot
- Size: 1,707 sqft
- Features: Urban Land-Sassafras-Chillum
Details
- Additional structures: Above Grade, Below Grade
- Parcel number: 1075//0106
- Zoning: C2A
- Special conditions: Standard
Construction
Type & style
- Home type: Townhouse
- Architectural style: Federal
- Property subtype: Townhouse
Materials
- Aluminum Siding, Brick
- Foundation: Permanent
- Roof: Rubber
Condition
- New construction: No
- Year built: 1920
- Major remodel year: 1981
Details
- Builder model: DECEPTIVELY LARGE HOME.
Utilities & green energy
- Sewer: Public Sewer
- Water: Public
Community & neighborhood
Security
- Security features: Main Entrance Lock, Window Bars, Security System
Location
- Region: Washington
- Subdivision: Old City #1
Other
Other facts
- Listing agreement: Exclusive Right To Sell
- Ownership: Fee Simple
Price history
| Date | Event | Price |
|---|---|---|
| 10/20/2023 | Sold | $1,265,000-0.8%$481/sqft |
Source: | ||
| 9/20/2023 | Contingent | $1,275,000$485/sqft |
Source: | ||
| 9/12/2023 | Listed for sale | $1,275,000+82.1%$485/sqft |
Source: | ||
| 4/16/2010 | Sold | $700,000+112.1%$266/sqft |
Source: Agent Provided Report a problem | ||
| 8/1/2001 | Sold | $330,000$126/sqft |
Source: Public Record Report a problem | ||
Public tax history
| Year | Property taxes | Tax assessment |
|---|---|---|
| 2025 | $10,017 +7.9% | $1,268,290 +16.1% |
| 2024 | $9,283 +0.9% | $1,092,060 +0.9% |
| 2023 | $9,198 +6.9% | $1,082,140 +6.9% |
Find assessor info on the county website
Neighborhood: Barney Circle
Nearby schools
GreatSchools rating
- 5/10Watkins Elementary SchoolGrades: 1-5Distance: 0.4 mi
- 7/10Stuart-Hobson Middle SchoolGrades: 6-8Distance: 1.3 mi
- 2/10Eastern High SchoolGrades: 9-12Distance: 0.5 mi
Schools provided by the listing agent
- Elementary: Watkins
- Middle: Stuart-hobson
- High: Eastern
- District: District Of Columbia Public Schools
Source: Bright MLS. This data may not be complete. We recommend contacting the local school district to confirm school assignments for this home.
Get pre-qualified for a loan
At Zillow Home Loans, we can pre-qualify you in as little as 5 minutes with no impact to your credit score.An equal housing lender. NMLS #10287.
Sell for more on Zillow
Get a Zillow Showcase℠ listing at no additional cost and you could sell for .
$1,303,800
2% more+$26,076
With Zillow Showcase(estimated)$1,329,876


