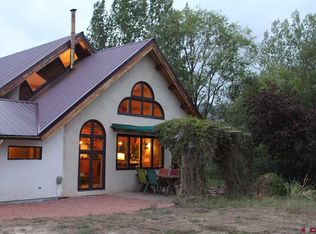Sold inner office
$585,000
41399 Omega Road, Paonia, CO 81428
4beds
2,016sqft
Stick Built
Built in 1974
2.25 Acres Lot
$642,700 Zestimate®
$290/sqft
$2,220 Estimated rent
Home value
$642,700
$598,000 - $694,000
$2,220/mo
Zestimate® history
Loading...
Owner options
Explore your selling options
What's special
Welcome to your very own small hobby farm in the heart of Colorado fruit and wine country! This incredible property features not one, but two homes in a rural setting, just a short bike ride away from the town of Paonia. The main house is a spacious 2-story home with an attached 2-car garage, perfect for a growing family or those who love to entertain. The large country-style kitchen has plenty of space to prepare meals using the fresh produce from your very own garden. The kitchen opens up to the living room, creating a warm and inviting space to host family and friends. Enjoy a warm sunny morning in the large sunroom or cozy up by the wood stove during chilly winter nights. The full unfinished basement provides ample storage space or potential for expansion. As you explore the property, you'll find fruit trees and a large garden area ready for your green thumb to take over. The small pond on the property is perfect for holding irrigation water, and the greenhouse provides the perfect space to get your plants started early for the growing season. In addition to the main house, there is a charming guest house with 1 bedroom and 1 bathroom in 752 square feet of living space. This is the perfect space for guests, or as a rental for extra income. The 30ft by 40ft equipment storage building makes it easy to store your farm equipment Situated near the end of a dead-end road, you'll enjoy peace and privacy, perfect for a quiet retreat away from the hustle and bustle of city life. There are no covenants on the property, giving you the freedom to customize and develop your land to your liking. Don't miss your chance to own this incredible hobby farm in Paonia, Colorado!
Zillow last checked: 8 hours ago
Listing updated: July 14, 2023 at 02:33pm
Listed by:
Bernadette Stech 970-261-5928,
Paonia Realty LLC
Bought with:
Paonia Realty LLC
Source: CREN,MLS#: 802168
Facts & features
Interior
Bedrooms & bathrooms
- Bedrooms: 4
- Bathrooms: 2
- Full bathrooms: 1
- 3/4 bathrooms: 1
Dining room
- Features: Kitchen/Dining
Cooling
- Evaporative Cooling
Appliances
- Included: Range, Refrigerator, Dishwasher, Washer, Dryer
Features
- Flooring: Hardwood, Laminate, Vinyl
- Basement: Unfinished
- Has fireplace: Yes
- Fireplace features: Living Room, Wood Stove
Interior area
- Total structure area: 2,016
- Total interior livable area: 2,016 sqft
Property
Parking
- Total spaces: 2
- Parking features: Attached Garage
- Attached garage spaces: 2
Features
- Levels: Two
- Stories: 2
- Patio & porch: Patio
- Exterior features: Irrigation Water
- Has view: Yes
- View description: Mountain(s)
Lot
- Size: 2.25 Acres
Details
- Additional structures: Greenhouse, Guest House, Metal Building, Shed(s), Shed/Storage
- Parcel number: 324505300005
- Horses can be raised: Yes
Construction
Type & style
- Home type: SingleFamily
- Architectural style: Ranch
- Property subtype: Stick Built
Materials
- Wood Frame, Vinyl Siding
- Foundation: Concrete Perimeter
- Roof: Metal
Condition
- New construction: No
- Year built: 1974
Utilities & green energy
- Sewer: Septic Tank
- Water: Public
- Utilities for property: Electricity Connected, Internet, Phone - Cell Reception, Phone Connected
Community & neighborhood
Location
- Region: Paonia
- Subdivision: None
Other
Other facts
- Has irrigation water rights: Yes
- Road surface type: Gravel
Price history
| Date | Event | Price |
|---|---|---|
| 7/14/2023 | Sold | $585,000-6.4%$290/sqft |
Source: | ||
| 4/10/2023 | Contingent | $625,000$310/sqft |
Source: | ||
| 4/7/2023 | Listed for sale | $625,000$310/sqft |
Source: | ||
Public tax history
| Year | Property taxes | Tax assessment |
|---|---|---|
| 2024 | $2,118 +45.6% | $40,929 -7% |
| 2023 | $1,455 -0.3% | $44,033 +48.3% |
| 2022 | $1,460 | $29,688 -2.8% |
Find assessor info on the county website
Neighborhood: 81428
Nearby schools
GreatSchools rating
- 8/10Paonia Elementary SchoolGrades: PK-8Distance: 0.9 mi
- NAPaonia High SchoolGrades: 7-12Distance: 1.4 mi
- 5/10Hotchkiss High SchoolGrades: 9-12Distance: 7.9 mi
Schools provided by the listing agent
- Elementary: Open Enrollment
- Middle: Open Enrollment
- High: Open Enrollment
Source: CREN. This data may not be complete. We recommend contacting the local school district to confirm school assignments for this home.

Get pre-qualified for a loan
At Zillow Home Loans, we can pre-qualify you in as little as 5 minutes with no impact to your credit score.An equal housing lender. NMLS #10287.
