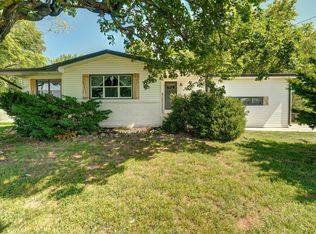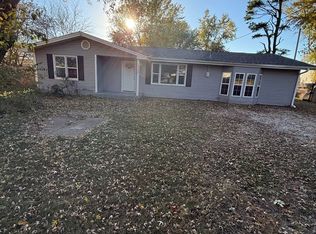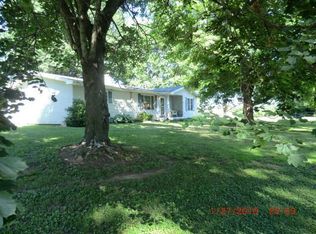Closed
Price Unknown
4139 W Division Street, Springfield, MO 65802
3beds
1,304sqft
Single Family Residence
Built in 1961
0.27 Acres Lot
$207,000 Zestimate®
$--/sqft
$1,233 Estimated rent
Home value
$207,000
$197,000 - $217,000
$1,233/mo
Zestimate® history
Loading...
Owner options
Explore your selling options
What's special
NEW LISTING! This home offers over 1300 square footage of living space. The oversized back yard is surrounded by a 6ft, wood privacy fence w 2 gates, one on each side of the home. One is a drive through gate and and the other is a walk through gate. Enjoy the apples, peaches, plums and cherries from your very own fruit bearing trees located in the privacy of your back yard. The roof was installed in 2018 and the siding was replaced in 2022 along with new soffits and gutters. The crawl space has 2 entry's for convenience. Both points of entry allow access to the full area. Now that we have seen the backyard lets get back to the living space. With 3 bedrooms, 2 bathrooms, a 2 car garage and a new makeover this home is a must see. New carpet has been installed and a fresh coat of paint has been applied. French doors lead into the master bath! Windows are double pane. A fire alarm system has also been installed in the attic for extra fire preventative measures. The location of this home is within the Willard South Elementary area. The home is also conveniently located within minutes of great job opportunities, shopping, eating and traveling(airport). Call today for your private showing!!!!
Zillow last checked: 8 hours ago
Listing updated: August 02, 2024 at 02:57pm
Listed by:
Mike Lewis 417-689-0615,
Better Homes & Gardens SW Grp
Bought with:
Terry P. Scott, 2020029332
EXP Realty LLC
Source: SOMOMLS,MLS#: 60239054
Facts & features
Interior
Bedrooms & bathrooms
- Bedrooms: 3
- Bathrooms: 2
- Full bathrooms: 2
Heating
- Central, Forced Air, Natural Gas
Cooling
- Attic Fan, Ceiling Fan(s), Central Air
Appliances
- Included: Dishwasher, Disposal, Free-Standing Electric Oven, Gas Water Heater, Microwave
- Laundry: Main Level, W/D Hookup
Features
- Crown Molding, Internet - Cable, Laminate Counters, Walk-in Shower
- Flooring: Carpet, Tile
- Windows: Double Pane Windows
- Has basement: No
- Attic: Access Only:No Stairs
- Has fireplace: No
Interior area
- Total structure area: 1,304
- Total interior livable area: 1,304 sqft
- Finished area above ground: 1,304
- Finished area below ground: 0
Property
Parking
- Total spaces: 2
- Parking features: Driveway
- Attached garage spaces: 2
- Has uncovered spaces: Yes
Features
- Levels: One
- Stories: 1
- Patio & porch: Deck
- Fencing: Privacy,Wood
- Has view: Yes
- View description: City
Lot
- Size: 0.27 Acres
Details
- Parcel number: 881308306091
Construction
Type & style
- Home type: SingleFamily
- Architectural style: Ranch
- Property subtype: Single Family Residence
Materials
- Other, Vinyl Siding
- Foundation: Crawl Space
- Roof: Asphalt,Composition
Condition
- Year built: 1961
Utilities & green energy
- Sewer: Public Sewer
- Water: Public
Green energy
- Energy efficient items: High Efficiency - 90%+
Community & neighborhood
Security
- Security features: Smoke Detector(s)
Location
- Region: Springfield
- Subdivision: N/A
Other
Other facts
- Listing terms: Cash,Conventional,FHA,VA Loan
- Road surface type: Asphalt
Price history
| Date | Event | Price |
|---|---|---|
| 5/10/2023 | Sold | -- |
Source: | ||
| 4/13/2023 | Pending sale | $199,900$153/sqft |
Source: | ||
| 3/24/2023 | Listed for sale | $199,900$153/sqft |
Source: | ||
| 2/15/2007 | Sold | -- |
Source: Public Record Report a problem | ||
| 4/3/2006 | Sold | -- |
Source: Public Record Report a problem | ||
Public tax history
| Year | Property taxes | Tax assessment |
|---|---|---|
| 2024 | $969 +0.4% | $17,610 |
| 2023 | $966 +8.3% | $17,610 +8.9% |
| 2022 | $891 0% | $16,170 |
Find assessor info on the county website
Neighborhood: 65802
Nearby schools
GreatSchools rating
- 5/10Willard South Elementary SchoolGrades: PK-4Distance: 0.2 mi
- 8/10Willard Middle SchoolGrades: 7-8Distance: 6.4 mi
- 9/10Willard High SchoolGrades: 9-12Distance: 6 mi
Schools provided by the listing agent
- Elementary: WD South
- Middle: Willard
- High: Willard
Source: SOMOMLS. This data may not be complete. We recommend contacting the local school district to confirm school assignments for this home.
Sell with ease on Zillow
Get a Zillow Showcase℠ listing at no additional cost and you could sell for —faster.
$207,000
2% more+$4,140
With Zillow Showcase(estimated)$211,140


