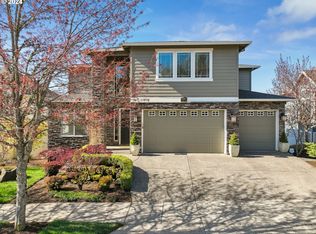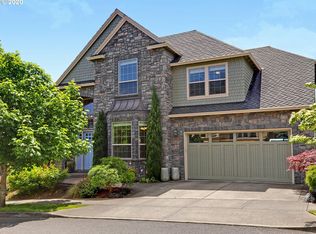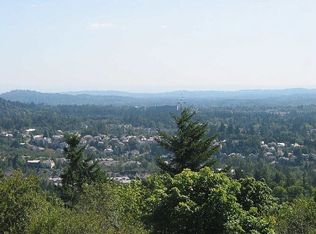Gorgeous views from this 4 bedroom, 3 1/2 bath traditional home. Hardwood floors, 3 fireplaces and a huge lower level with a large bath and bedroom. Extra (bed)room in lower level could be converted to kitchen, workout, nanny. Upstairs master suite with stunning views. Large deck with stairs to lower level. Beautiful back garden with multi-level deck. Tall windows allow abundant light to flood inside.
This property is off market, which means it's not currently listed for sale or rent on Zillow. This may be different from what's available on other websites or public sources.


