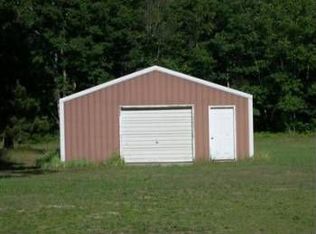2 bedroom home with open floor time. Home has an enclosed 3 season porch. Large lot that fronts roads on 3 sides in the village limits. Home just had a metal roof installed in November 2019.
This property is off market, which means it's not currently listed for sale or rent on Zillow. This may be different from what's available on other websites or public sources.
