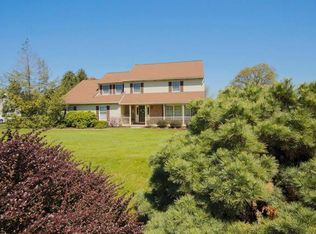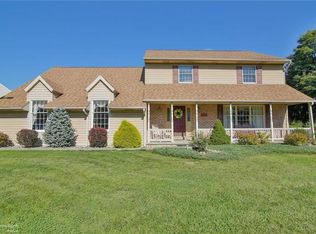Sold for $515,000
$515,000
4139 Hickory Rd, Schnecksville, PA 18078
4beds
2,296sqft
Single Family Residence
Built in 1988
0.97 Acres Lot
$567,100 Zestimate®
$224/sqft
$2,865 Estimated rent
Home value
$567,100
$539,000 - $595,000
$2,865/mo
Zestimate® history
Loading...
Owner options
Explore your selling options
What's special
Fantastic opportunity for those seeking that special property for their business, RV or collection storage as well as a personal home on the same lot in Parkland school district! This colonial with huge potential includes a premium 20' x 40' custom built Pole Barn with 15' X 40' overhang and 10' garage clearance which is fully electric and provides loads of storage with shelves galore. This gem of a property also has a fenced in-ground pool with concrete deck! Set peacefully on just under an acre this property lot has been fully Fenced and landscaped for privacy. This property boasts a world of potential and offers a unique canvas for your vision.The interior needs a new kitchen and a little TLC. Add your own design, style and furniture to move right to this spacious 4 bedroom/2.5 bath.The first floor provides access to an elevated deck with brand new hot tub. Hardwood flooring throughout, fireplace with pellet insert and plenty of sunlight. The expansive yard, landscaped with 53 arborvitae planted in 2019, ensures privacy.Moments to local schools turnpike and major roads. Car enthusiasts, roofers, plumbers, collectors and business folks - this is a true find. Call to book your private showing today to see the potential of this Parkland hidden gem which is selling as-is and where it sits today! A VIRTUAL video outlines huge potential in the home with a refreshed look! Floor plans and video attached.
Zillow last checked: 8 hours ago
Listing updated: March 27, 2024 at 11:30am
Listed by:
Tiffany Wilten 615-739-3327,
BHHS Fox & Roach Center Valley
Bought with:
Amanda Belletieri, RS291268
One Valley Realty LLC
Cassandra Bray, RS319846
One Valley Realty LLC
Source: GLVR,MLS#: 733022 Originating MLS: Lehigh Valley MLS
Originating MLS: Lehigh Valley MLS
Facts & features
Interior
Bedrooms & bathrooms
- Bedrooms: 4
- Bathrooms: 3
- Full bathrooms: 2
- 1/2 bathrooms: 1
Heating
- Electric, Pellet Stove
Cooling
- Central Air
Appliances
- Included: Dishwasher, Electric Water Heater, Refrigerator
Features
- Dining Area, Separate/Formal Dining Room, Entrance Foyer, Eat-in Kitchen, Kitchen Island, Walk-In Closet(s)
- Flooring: Hardwood, Tile, Vinyl
- Basement: Full
- Has fireplace: Yes
- Fireplace features: Family Room
Interior area
- Total interior livable area: 2,296 sqft
- Finished area above ground: 2,296
- Finished area below ground: 0
Property
Parking
- Total spaces: 2
- Parking features: Attached, Garage, Off Street
- Attached garage spaces: 2
Features
- Stories: 2
- Patio & porch: Deck
- Exterior features: Deck, Fence, Hot Tub/Spa, Pool, Shed
- Has private pool: Yes
- Pool features: In Ground
- Has spa: Yes
- Fencing: Yard Fenced
- Has view: Yes
- View description: Panoramic
Lot
- Size: 0.97 Acres
- Dimensions: 102 x 400
- Features: Flat
Details
- Additional structures: Barn(s), Shed(s), Workshop
- Parcel number: 546935239798001
- Zoning: SR-SUBURBAN RESIDENTIAL
- Special conditions: None
Construction
Type & style
- Home type: SingleFamily
- Architectural style: Colonial
- Property subtype: Single Family Residence
Materials
- Brick, Vinyl Siding
- Roof: Asphalt,Fiberglass
Condition
- Year built: 1988
Utilities & green energy
- Electric: 200+ Amp Service, Circuit Breakers
- Sewer: Septic Tank
- Water: Public
Community & neighborhood
Location
- Region: Schnecksville
- Subdivision: High Acres
Other
Other facts
- Listing terms: Cash,Conventional
- Ownership type: Fee Simple
Price history
| Date | Event | Price |
|---|---|---|
| 3/27/2024 | Sold | $515,000+3.2%$224/sqft |
Source: | ||
| 2/20/2024 | Pending sale | $499,000$217/sqft |
Source: | ||
| 2/16/2024 | Listed for sale | $499,000+29.3%$217/sqft |
Source: | ||
| 10/3/2019 | Sold | $386,000+1.6%$168/sqft |
Source: | ||
| 8/14/2019 | Listed for sale | $379,900$165/sqft |
Source: Better Homes&Gardens RE Valley Partners #619761 Report a problem | ||
Public tax history
| Year | Property taxes | Tax assessment |
|---|---|---|
| 2025 | $7,212 +10.1% | $315,200 |
| 2024 | $6,550 +2.5% | $315,200 |
| 2023 | $6,392 | $315,200 |
Find assessor info on the county website
Neighborhood: 18078
Nearby schools
GreatSchools rating
- 8/10Schnecksville SchoolGrades: K-5Distance: 0.4 mi
- 5/10Orefield Middle SchoolGrades: 6-8Distance: 3.3 mi
- 7/10Parkland Senior High SchoolGrades: 9-12Distance: 3.9 mi
Schools provided by the listing agent
- Elementary: Schnecksville Elementary School
- Middle: Orefield Middle School
- High: Parkland High School
- District: Parkland
Source: GLVR. This data may not be complete. We recommend contacting the local school district to confirm school assignments for this home.
Get a cash offer in 3 minutes
Find out how much your home could sell for in as little as 3 minutes with a no-obligation cash offer.
Estimated market value$567,100
Get a cash offer in 3 minutes
Find out how much your home could sell for in as little as 3 minutes with a no-obligation cash offer.
Estimated market value
$567,100

