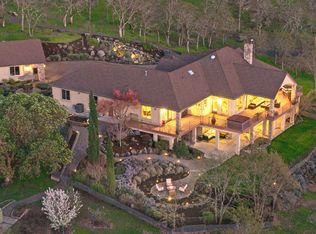Closed
$800,000
4139 Dry Creek Rd, Medford, OR 97504
3beds
3baths
2,284sqft
Single Family Residence
Built in 2004
80.01 Acres Lot
$800,100 Zestimate®
$350/sqft
$2,983 Estimated rent
Home value
$800,100
$744,000 - $864,000
$2,983/mo
Zestimate® history
Loading...
Owner options
Explore your selling options
What's special
The perfect balance between privacy & proximity. Stunning 360-degree views of the city lights to Mt. McLaughlin on your 80-acre perch. Open floor plan with cozy living room where you can curl up by the free standing, wood burning stove. The home underwent a complete remodel in 2016. Some of the features are quartz counter tops, a lovely island w/breakfast bar in the kitchen, and custom floor to ceiling bookcases with a quaint window seat. Wake up to views of Mt McLaughlin from the primary suite then take a relaxing bath in the soaking tub and step out on the heated floors to towel off. Due to a low producing well the seller did not hook the well up to the house but created an efficient and reliable water system for instead. The 2500 gallon holding tank system is a modern approach to the age-old problem of water scarcity and well reliability on rural properties. Water is delivered approximately every six weeks for around $115 per delivery. Not much more that the cost of city water
Zillow last checked: 8 hours ago
Listing updated: June 27, 2025 at 11:18am
Listed by:
Windermere Van Vleet & Associates 541-482-3786
Bought with:
Coldwell Banker Holman Premier
Source: Oregon Datashare,MLS#: 220181343
Facts & features
Interior
Bedrooms & bathrooms
- Bedrooms: 3
- Bathrooms: 3
Heating
- Electric, Heat Pump
Cooling
- Central Air, Heat Pump
Appliances
- Included: Dishwasher, Disposal, Dryer, Microwave, Oven, Range, Range Hood, Refrigerator, Washer, Water Heater
Features
- Built-in Features, Kitchen Island, Primary Downstairs, Soaking Tub, Vaulted Ceiling(s), Walk-In Closet(s)
- Flooring: Carpet, Hardwood
- Windows: Double Pane Windows
- Basement: None
- Has fireplace: No
- Common walls with other units/homes: No Common Walls
Interior area
- Total structure area: 2,284
- Total interior livable area: 2,284 sqft
Property
Parking
- Total spaces: 2
- Parking features: Attached, Garage Door Opener, Gated
- Attached garage spaces: 2
Features
- Levels: Two
- Stories: 2
- Patio & porch: Deck
- Has view: Yes
- View description: City, Mountain(s), Panoramic, Territorial, Valley
Lot
- Size: 80.01 Acres
Details
- Parcel number: 10495604
- Zoning description: EFU
- Special conditions: Standard
Construction
Type & style
- Home type: SingleFamily
- Architectural style: Contemporary
- Property subtype: Single Family Residence
Materials
- Frame
- Foundation: Concrete Perimeter
- Roof: Composition
Condition
- New construction: No
- Year built: 2004
Details
- Builder name: Ezra Morgan (remodel in 2016)
Utilities & green energy
- Sewer: Septic Tank
- Water: Other
Community & neighborhood
Security
- Security features: Carbon Monoxide Detector(s), Smoke Detector(s)
Location
- Region: Medford
Other
Other facts
- Has irrigation water rights: Yes
- Acres allowed for irrigation: 5
- Listing terms: Cash,Conventional
- Road surface type: Paved
Price history
| Date | Event | Price |
|---|---|---|
| 6/27/2025 | Sold | $800,000-5.9%$350/sqft |
Source: | ||
| 6/2/2025 | Pending sale | $850,000$372/sqft |
Source: | ||
| 4/8/2025 | Price change | $850,000-10.5%$372/sqft |
Source: | ||
| 1/22/2025 | Price change | $950,000-4.5%$416/sqft |
Source: | ||
| 9/4/2024 | Price change | $995,000-13.5%$436/sqft |
Source: | ||
Public tax history
| Year | Property taxes | Tax assessment |
|---|---|---|
| 2024 | $5,494 +2.6% | $445,600 +3% |
| 2023 | $5,355 +3.7% | $432,630 |
| 2022 | $5,166 +5.5% | $432,630 +3% |
Find assessor info on the county website
Neighborhood: 97504
Nearby schools
GreatSchools rating
- 4/10Abraham Lincoln Elementary SchoolGrades: K-6Distance: 2.5 mi
- 3/10Hedrick Middle SchoolGrades: 6-8Distance: 4.8 mi
- 7/10North Medford High SchoolGrades: 9-12Distance: 3.8 mi
Schools provided by the listing agent
- Elementary: Lone Pine Elem
- Middle: Hedrick Middle
- High: North Medford High
Source: Oregon Datashare. This data may not be complete. We recommend contacting the local school district to confirm school assignments for this home.

Get pre-qualified for a loan
At Zillow Home Loans, we can pre-qualify you in as little as 5 minutes with no impact to your credit score.An equal housing lender. NMLS #10287.
