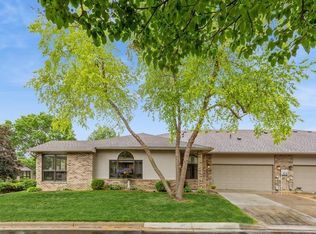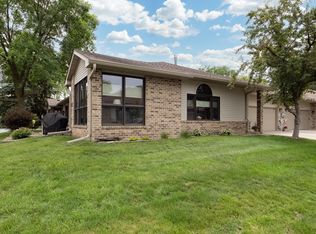Closed
$360,000
4139 Arbor Ln, Eagan, MN 55122
2beds
1,544sqft
Townhouse Quad/4 Corners
Built in 1993
2,613.6 Square Feet Lot
$357,300 Zestimate®
$233/sqft
$2,188 Estimated rent
Home value
$357,300
$329,000 - $386,000
$2,188/mo
Zestimate® history
Loading...
Owner options
Explore your selling options
What's special
Rarely available in The Arbors! Enjoy the convenience of an association maintained property and the
desirability of one level living with no stairs. This end unit boasts 10' ceilings and is loaded with
natural light with Plenty of South facing windows. Primary suite offers a walk-in closet and large
bathroom with double vanity, soaking tub and separate shower. Kitchen features quartz countertops with
formal and informal dining space. Nice options for office setup in window lined sunroom or second
bedroom. Patio ideal for grilling and enjoying the summer months with afternoon and evening shade. Good
storage in laundry/utility room and garage.
Zillow last checked: 8 hours ago
Listing updated: May 06, 2025 at 01:21am
Listed by:
Jeffrey L Steinman 651-895-6157,
Bridge Realty, LLC
Bought with:
Don Maietta, GRI
Coldwell Banker Realty
Source: NorthstarMLS as distributed by MLS GRID,MLS#: 6588570
Facts & features
Interior
Bedrooms & bathrooms
- Bedrooms: 2
- Bathrooms: 2
- Full bathrooms: 2
Bedroom 1
- Level: Main
- Area: 231 Square Feet
- Dimensions: 21x11
Bedroom 2
- Level: Main
- Area: 100 Square Feet
- Dimensions: 10x10
Primary bathroom
- Level: Main
- Area: 88 Square Feet
- Dimensions: 11x8
Dining room
- Level: Main
- Area: 130 Square Feet
- Dimensions: 13x10
Kitchen
- Level: Main
- Area: 144 Square Feet
- Dimensions: 16x9
Laundry
- Level: Main
- Area: 144 Square Feet
- Dimensions: 18x8
Living room
- Level: Main
- Area: 256 Square Feet
- Dimensions: 16x16
Patio
- Level: Main
- Area: 110 Square Feet
- Dimensions: 10x11
Sun room
- Level: Main
- Area: 144 Square Feet
- Dimensions: 12x12
Heating
- Forced Air
Cooling
- Central Air
Appliances
- Included: Dishwasher, Disposal, Dryer, Range, Refrigerator, Water Softener Owned
Features
- Has basement: No
- Has fireplace: No
Interior area
- Total structure area: 1,544
- Total interior livable area: 1,544 sqft
- Finished area above ground: 1,544
- Finished area below ground: 0
Property
Parking
- Total spaces: 2
- Parking features: Attached, Concrete
- Attached garage spaces: 2
Accessibility
- Accessibility features: Doors 36"+, Grab Bars In Bathroom, No Stairs Internal
Features
- Levels: One
- Stories: 1
- Patio & porch: Patio
- Pool features: None
- Fencing: None
Lot
- Size: 2,613 sqft
- Dimensions: 65 x 43
- Features: Wooded
Details
- Foundation area: 1544
- Parcel number: 108357002190
- Zoning description: Residential-Single Family
Construction
Type & style
- Home type: Townhouse
- Property subtype: Townhouse Quad/4 Corners
- Attached to another structure: Yes
Materials
- Brick/Stone, Fiber Cement, Frame
- Foundation: Slab
- Roof: Composition
Condition
- Age of Property: 32
- New construction: No
- Year built: 1993
Utilities & green energy
- Electric: Circuit Breakers
- Gas: Natural Gas
- Sewer: City Sewer/Connected
- Water: City Water/Connected
Community & neighborhood
Location
- Region: Eagan
- Subdivision: Wenzel 1st Add
HOA & financial
HOA
- Has HOA: Yes
- HOA fee: $330 monthly
- Services included: Maintenance Structure, Hazard Insurance, Lawn Care, Maintenance Grounds, Professional Mgmt, Trash, Snow Removal
- Association name: Cities Management
- Association phone: 612-381-8600
Price history
| Date | Event | Price |
|---|---|---|
| 11/6/2024 | Sold | $360,000-2.7%$233/sqft |
Source: | ||
| 10/29/2024 | Pending sale | $369,900$240/sqft |
Source: | ||
| 9/13/2024 | Price change | $369,900-2.6%$240/sqft |
Source: | ||
| 8/24/2024 | Listed for sale | $379,900+210.2%$246/sqft |
Source: | ||
| 2/8/1994 | Sold | $122,485$79/sqft |
Source: Agent Provided | ||
Public tax history
| Year | Property taxes | Tax assessment |
|---|---|---|
| 2023 | $3,250 +5% | $306,300 -0.4% |
| 2022 | $3,096 +5.6% | $307,400 +13.9% |
| 2021 | $2,932 +2.9% | $270,000 +11.1% |
Find assessor info on the county website
Neighborhood: 55122
Nearby schools
GreatSchools rating
- 9/10Deerwood Elementary SchoolGrades: K-5Distance: 0.3 mi
- 7/10Black Hawk Middle SchoolGrades: 6-8Distance: 0.2 mi
- 10/10Eagan Senior High SchoolGrades: 9-12Distance: 2.1 mi
Get a cash offer in 3 minutes
Find out how much your home could sell for in as little as 3 minutes with a no-obligation cash offer.
Estimated market value
$357,300
Get a cash offer in 3 minutes
Find out how much your home could sell for in as little as 3 minutes with a no-obligation cash offer.
Estimated market value
$357,300

