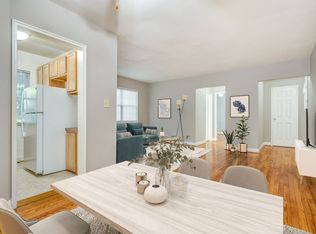Stately 3 level end unit 1br+den, 2ba town house in Fairlington. This model is the Edgewood floor plan. Hardwood floors on entry and second level, carpet in the basement. Private master bedroom on top floor with a sitting room. Classic columns add architectural pizzaz. Nice enclosed yard/patio in rear of home. Close to Shirlington restaurants, shops, 24 hours Harris Teeter and metro bus. Community amenities include pools, tennis courts and the Fairlington community center. Available . Entry Level : Living room, dining room, kitchen Upper Level : Bedroom and full bathroom Lower Level : Rec room, full bath, Den Schools : ES: Abingdon MS: Gunston HS: Wakefield Rec Facilities : swimming pool, tennis courts, community club Approximate Sq. Feet : 1400 LR: 12x17 DR: 7x11 MBR: 12x13 Den: 7x10 : Rec Room: 15x15 Qualifications: To qualify, the two lowest household incomes need to exceed $105,000/ year. Applicants should also have good credit and rental history. Fees: Application Fee: $45/ applicant Rent: $2,600 Security Deposit: $2,600 (due at time of submitting application) Date Available: NOW! Utilities: Tenant pays for ALL UTILITIES. Pets: case by case w $500 pet deposit
Townhouse for rent
$2,600/mo
4139 36th St S, Arlington, VA 22206
1beds
900sqft
Price may not include required fees and charges.
Townhouse
Available now
Cats, dogs OK
Central air, electric, ceiling fan
Dryer in unit laundry
1 Parking space parking
Electric, central, forced air
What's special
Sitting roomClassic columnsPrivate master bedroomEnd unitHardwood floors
- 2 days
- on Zillow |
- -- |
- -- |
Travel times
Start saving for your dream home
Consider a first-time homebuyer savings account designed to grow your down payment with up to a 6% match & 4.15% APY.
Facts & features
Interior
Bedrooms & bathrooms
- Bedrooms: 1
- Bathrooms: 2
- Full bathrooms: 2
Heating
- Electric, Central, Forced Air
Cooling
- Central Air, Electric, Ceiling Fan
Appliances
- Included: Dishwasher, Disposal, Dryer, Microwave, Refrigerator, Stove, Washer
- Laundry: Dryer In Unit, Has Laundry, In Unit, Washer In Unit
Features
- Ceiling Fan(s), Dining Area, Floor Plan - Traditional, Upgraded Countertops
- Flooring: Carpet, Hardwood
- Has basement: Yes
Interior area
- Total interior livable area: 900 sqft
Property
Parking
- Total spaces: 1
- Parking features: Off Street, On Street
- Details: Contact manager
Features
- Exterior features: Contact manager
Details
- Parcel number: 30019821
Construction
Type & style
- Home type: Townhouse
- Architectural style: Colonial
- Property subtype: Townhouse
Condition
- Year built: 1940
Building
Management
- Pets allowed: Yes
Community & HOA
Community
- Features: Tennis Court(s)
HOA
- Amenities included: Tennis Court(s)
Location
- Region: Arlington
Financial & listing details
- Lease term: 12 Months
Price history
| Date | Event | Price |
|---|---|---|
| 7/9/2025 | Listed for rent | $2,600$3/sqft |
Source: Bright MLS #VAAR2060620 | ||
| 5/8/2025 | Listing removed | $2,600$3/sqft |
Source: Bright MLS #VAAR2056776 | ||
| 4/29/2025 | Listed for rent | $2,600-1.9%$3/sqft |
Source: Bright MLS #VAAR2056776 | ||
| 7/9/2024 | Listing removed | -- |
Source: Bright MLS #VAAR2045720 | ||
| 6/28/2024 | Listed for rent | $2,650+6%$3/sqft |
Source: Bright MLS #VAAR2045720 | ||
![[object Object]](https://photos.zillowstatic.com/fp/7923e50e2e898ed31607a72cbabb77d8-p_i.jpg)
