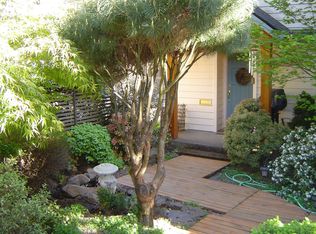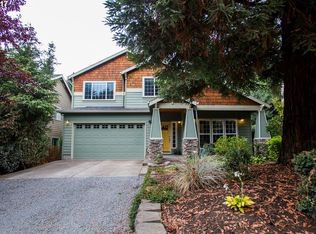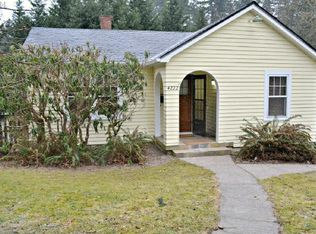Sold
$625,000
4138 SW Alice St, Portland, OR 97219
4beds
1,980sqft
Residential, Single Family Residence
Built in 2007
3,049.2 Square Feet Lot
$614,900 Zestimate®
$316/sqft
$3,226 Estimated rent
Home value
$614,900
$584,000 - $646,000
$3,226/mo
Zestimate® history
Loading...
Owner options
Explore your selling options
What's special
Welcome to your dream home nestled in a quiet and tucked away location. The covered front porch and garden lead into your formal living and dining spaces, featuring oversized windows and cherry hardwood floors which are found throughout the main level. The kitchen has a gas range, a microwave hood, granite tile countertops, and an island with room for two barstools. There is also a large pantry, under-stair storage, and half bath. The family room has a gas fireplace and sliding glass door to the newer Trex deck, which perches near the treetops to create a private outdoor area for relaxation. Upstairs you'll find a generously sized primary suite with gas fireplace. The en suite bathroom has dual sinks, large jetted tub, and separate shower. Three additional bedrooms, full bath, and laundry room complete the upper level. You'll find plenty of storage in the oversized one car garage and even more storage in the large crawlspace accessed from the backyard. Down the deck stairs there is a bonus patio space and backyard garden. Located in close proximity to Woods Memorial Natural Area, Multnomah Village, and Gabriel Park, this property offers the best of both worlds - a peaceful retreat surrounded by nature, yet just minutes away from vibrant amenities. [Home Energy Score = 6. HES Report at https://rpt.greenbuildingregistry.com/hes/OR10184001]
Zillow last checked: 8 hours ago
Listing updated: July 03, 2023 at 09:04am
Listed by:
Brandi Whitaker 503-504-1289,
MORE Realty
Bought with:
Patrick Miles, 200408130
Windermere Realty Trust
Source: RMLS (OR),MLS#: 23672279
Facts & features
Interior
Bedrooms & bathrooms
- Bedrooms: 4
- Bathrooms: 3
- Full bathrooms: 2
- Partial bathrooms: 1
- Main level bathrooms: 1
Primary bedroom
- Features: Ceiling Fan, Fireplace, Double Sinks, Jetted Tub, Suite, Walkin Closet, Wallto Wall Carpet
- Level: Upper
Bedroom 2
- Features: Closet, Wallto Wall Carpet
- Level: Upper
Bedroom 3
- Features: Closet, Wallto Wall Carpet
- Level: Upper
Bedroom 4
- Features: Closet, Wallto Wall Carpet
- Level: Upper
Dining room
- Features: Hardwood Floors, Living Room Dining Room Combo
- Level: Main
Family room
- Features: Family Room Kitchen Combo, Fireplace, Hardwood Floors, Sliding Doors
- Level: Main
Kitchen
- Features: Dishwasher, Disposal, Eat Bar, Family Room Kitchen Combo, Gas Appliances, Island, Pantry, Free Standing Range, Free Standing Refrigerator
- Level: Main
Living room
- Features: Hardwood Floors, Living Room Dining Room Combo
- Level: Main
Heating
- Forced Air, Fireplace(s)
Cooling
- Central Air
Appliances
- Included: Dishwasher, Disposal, Free-Standing Gas Range, Free-Standing Refrigerator, Microwave, Stainless Steel Appliance(s), Washer/Dryer, Gas Appliances, Free-Standing Range, Gas Water Heater
- Laundry: Laundry Room
Features
- Ceiling Fan(s), Central Vacuum, High Ceilings, Closet, Sink, Living Room Dining Room Combo, Family Room Kitchen Combo, Eat Bar, Kitchen Island, Pantry, Double Vanity, Suite, Walk-In Closet(s)
- Flooring: Hardwood, Wall to Wall Carpet
- Doors: Sliding Doors
- Windows: Double Pane Windows, Vinyl Frames
- Basement: Crawl Space,Storage Space
- Number of fireplaces: 2
- Fireplace features: Gas
Interior area
- Total structure area: 1,980
- Total interior livable area: 1,980 sqft
Property
Parking
- Total spaces: 1
- Parking features: Off Street, Garage Door Opener, Attached
- Attached garage spaces: 1
Features
- Levels: Two
- Stories: 2
- Patio & porch: Deck, Patio, Porch
- Exterior features: Garden
- Has spa: Yes
- Spa features: Bath
- Fencing: Fenced
Lot
- Size: 3,049 sqft
- Features: Gentle Sloping, Secluded, Trees, SqFt 3000 to 4999
Details
- Parcel number: R579944
Construction
Type & style
- Home type: SingleFamily
- Architectural style: Traditional
- Property subtype: Residential, Single Family Residence
Materials
- Cedar, Cement Siding
- Foundation: Concrete Perimeter
- Roof: Composition
Condition
- Approximately
- New construction: No
- Year built: 2007
Utilities & green energy
- Gas: Gas
- Sewer: Public Sewer
- Water: Public
Community & neighborhood
Location
- Region: Portland
Other
Other facts
- Listing terms: Cash,Conventional,FHA,VA Loan
Price history
| Date | Event | Price |
|---|---|---|
| 7/3/2023 | Sold | $625,000-0.8%$316/sqft |
Source: | ||
| 6/6/2023 | Pending sale | $630,000$318/sqft |
Source: | ||
| 6/1/2023 | Listed for sale | $630,000+18.9%$318/sqft |
Source: | ||
| 9/21/2020 | Listing removed | $2,795$1/sqft |
Source: Zillow Rental Manager Report a problem | ||
| 9/3/2020 | Price change | $2,795-5.3%$1/sqft |
Source: Zillow Rental Manager Report a problem | ||
Public tax history
| Year | Property taxes | Tax assessment |
|---|---|---|
| 2025 | $8,902 +3.7% | $330,670 +3% |
| 2024 | $8,582 +4% | $321,040 +3% |
| 2023 | $8,252 +2.2% | $311,690 +3% |
Find assessor info on the county website
Neighborhood: Crestwood
Nearby schools
GreatSchools rating
- 9/10Capitol Hill Elementary SchoolGrades: K-5Distance: 1.3 mi
- 8/10Jackson Middle SchoolGrades: 6-8Distance: 0.7 mi
- 8/10Ida B. Wells-Barnett High SchoolGrades: 9-12Distance: 2 mi
Schools provided by the listing agent
- Elementary: Capitol Hill
- Middle: Jackson
- High: Ida B Wells
Source: RMLS (OR). This data may not be complete. We recommend contacting the local school district to confirm school assignments for this home.
Get a cash offer in 3 minutes
Find out how much your home could sell for in as little as 3 minutes with a no-obligation cash offer.
Estimated market value$614,900
Get a cash offer in 3 minutes
Find out how much your home could sell for in as little as 3 minutes with a no-obligation cash offer.
Estimated market value
$614,900


