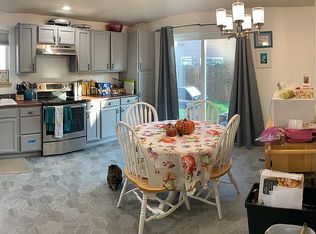Fresh paint inside and out. Single level living on a quiet street! Light & bright living area with cozy gas fireplace and oversized picture window. Master suite with coffered ceiling, double vanity sinks & walk-in closet. Open Kitchen with dishwasher, eat bar & window overlooking backyard. Dining area off Kitchen with slider for patio access. Fully fenced backyard with patio & hot tub. A "must see!"
This property is off market, which means it's not currently listed for sale or rent on Zillow. This may be different from what's available on other websites or public sources.

