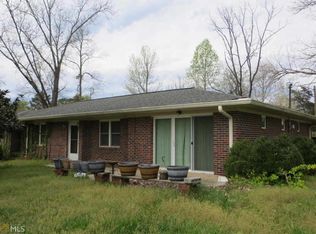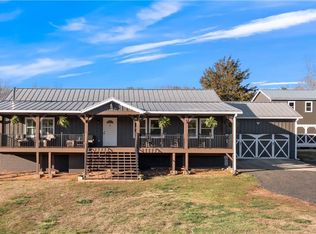Closed
$485,000
4138 Price Rd, Gainesville, GA 30506
3beds
2,000sqft
Single Family Residence, Manufactured Home
Built in 2023
8.67 Acres Lot
$-- Zestimate®
$243/sqft
$2,130 Estimated rent
Home value
Not available
Estimated sales range
Not available
$2,130/mo
Zestimate® history
Loading...
Owner options
Explore your selling options
What's special
Less than one-year-old Ranch home on 8.67 acres of beautiful North Hall pastureland. This 2,000 sq ft home has every amenity available. Open concept with both pocket and barn doors. Exposed beams on the 9-foot ceilings. Super energy efficient with a 5-year warranty. There is a Detached Shop/Garage, a large chicken coop with a fenced-in area that will hold up to 80 Chickens, and a large garden area that is prepped and ready for spring planting! This property wouldn't be complete without Fruit Trees, Blueberry Bushes, and Blackberry Bushes. There are 2 wells, 2 septic tanks, and a back pasture ready for horses. It is quiet and secluded yet convenient to Gainesville, Dahlonega, and Dawsonville.
Zillow last checked: 8 hours ago
Listing updated: April 09, 2024 at 12:38pm
Listed by:
William Ferguson 678-925-8375,
Sun Realty Group LLC
Bought with:
Cody Chembars, 362360
Anchor Real Estate Advisors
Source: GAMLS,MLS#: 10252196
Facts & features
Interior
Bedrooms & bathrooms
- Bedrooms: 3
- Bathrooms: 2
- Full bathrooms: 2
- Main level bathrooms: 2
- Main level bedrooms: 3
Heating
- Central, Heat Pump
Cooling
- Central Air, Heat Pump
Appliances
- Included: Electric Water Heater, Dishwasher, Microwave
- Laundry: Mud Room
Features
- Beamed Ceilings, Walk-In Closet(s), Master On Main Level, Split Bedroom Plan
- Flooring: Laminate, Sustainable
- Windows: Double Pane Windows
- Basement: Crawl Space
- Number of fireplaces: 1
- Fireplace features: Family Room
- Common walls with other units/homes: No Common Walls
Interior area
- Total structure area: 2,000
- Total interior livable area: 2,000 sqft
- Finished area above ground: 2,000
- Finished area below ground: 0
Property
Parking
- Total spaces: 6
- Parking features: Detached, Parking Pad, RV/Boat Parking
- Has garage: Yes
- Has uncovered spaces: Yes
Features
- Levels: One
- Stories: 1
- Patio & porch: Deck, Patio
- Exterior features: Balcony, Garden
- Body of water: None
Lot
- Size: 8.67 Acres
- Features: Private, Pasture
Details
- Additional structures: Workshop, Garage(s)
- Parcel number: 100007901001
Construction
Type & style
- Home type: MobileManufactured
- Architectural style: Brick 4 Side,Modular Home,Ranch
- Property subtype: Single Family Residence, Manufactured Home
Materials
- Brick
- Roof: Other
Condition
- New Construction
- New construction: Yes
- Year built: 2023
Utilities & green energy
- Sewer: Septic Tank
- Water: Well
- Utilities for property: Underground Utilities, Cable Available, Electricity Available, Natural Gas Available, Water Available
Green energy
- Green verification: ENERGY STAR Certified Homes
Community & neighborhood
Security
- Security features: Smoke Detector(s)
Community
- Community features: None
Location
- Region: Gainesville
- Subdivision: None
HOA & financial
HOA
- Has HOA: No
- Services included: None
Other
Other facts
- Listing agreement: Exclusive Right To Sell
Price history
| Date | Event | Price |
|---|---|---|
| 4/9/2024 | Sold | $485,000-3%$243/sqft |
Source: | ||
| 3/5/2024 | Pending sale | $499,900$250/sqft |
Source: | ||
| 2/11/2024 | Price change | $499,900-13.1%$250/sqft |
Source: | ||
| 2/10/2024 | Listed for sale | $575,000+283.3%$288/sqft |
Source: | ||
| 9/27/2023 | Listing removed | $150,000$75/sqft |
Source: | ||
Public tax history
| Year | Property taxes | Tax assessment |
|---|---|---|
| 2023 | -- | $880 |
| 2022 | -- | $880 |
Find assessor info on the county website
Neighborhood: 30506
Nearby schools
GreatSchools rating
- 4/10Lanier Elementary SchoolGrades: PK-5Distance: 1.4 mi
- 5/10Chestatee Middle SchoolGrades: 6-8Distance: 2.5 mi
- 5/10Chestatee High SchoolGrades: 9-12Distance: 2.3 mi
Schools provided by the listing agent
- Elementary: Sardis
- Middle: Chestatee
- High: Chestatee
Source: GAMLS. This data may not be complete. We recommend contacting the local school district to confirm school assignments for this home.

