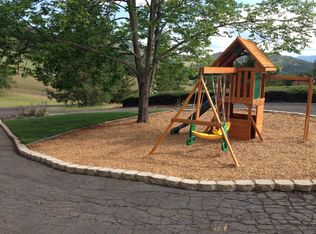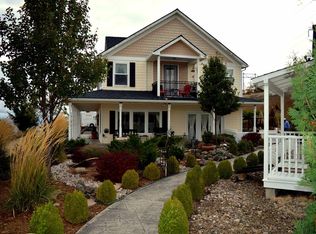Closed
$709,900
4138 Dry Creek Rd, Medford, OR 97504
3beds
3baths
3,528sqft
Single Family Residence
Built in 1986
9.46 Acres Lot
$708,500 Zestimate®
$201/sqft
$3,921 Estimated rent
Home value
$708,500
$638,000 - $786,000
$3,921/mo
Zestimate® history
Loading...
Owner options
Explore your selling options
What's special
Check out this rare opportunity to own this custom built Geodesic Dome home situated on a private 9.46 acre property with incredible panoramic valley views and unbelievable sunsets. This property combines the tranquility of country living with the convenience of being just minutes to down town Medford. This home has approx. 3,528 sq.ft. which includes 1388 sq.ft on the main level, 1388 sq.ft on the lower level finished daylight basement and an upper level primary suite with approx. 762 sq.ft. The main level has an open floor plan with kitchen, dining, great room, guest bedroom & bathroom,& large laundry room. The spacious ground floor features a 2nd primary bedroom with ensuite bathroom and a large family/recreation room with wood stove. This versatile bonus area has a separate entry, plumbed for a wet bar or kitchenette area, with great potential for extended family or airbnb, offering both privacy and comfort too. RV parking, newer spacious 3 car garage, storage sheds & dog kennel.
Zillow last checked: 8 hours ago
Listing updated: April 15, 2025 at 01:25pm
Listed by:
RE/MAX Integrity 541-770-3325
Bought with:
RE/MAX Platinum
Source: Oregon Datashare,MLS#: 220187412
Facts & features
Interior
Bedrooms & bathrooms
- Bedrooms: 3
- Bathrooms: 3
Heating
- Ductless, Electric, Radiant
Cooling
- Ductless, Heat Pump
Appliances
- Included: Cooktop, Dishwasher, Disposal, Oven, Water Heater
Features
- Breakfast Bar, Built-in Features, Ceiling Fan(s), Double Vanity, Kitchen Island, Linen Closet, Open Floorplan, Pantry, Primary Downstairs, Shower/Tub Combo, Tile Counters, Tile Shower, Vaulted Ceiling(s), Walk-In Closet(s), Wet Bar
- Flooring: Carpet, Concrete, Tile
- Windows: Double Pane Windows, Skylight(s)
- Basement: Daylight,Finished,Full
- Has fireplace: No
- Common walls with other units/homes: No Common Walls
Interior area
- Total structure area: 2,145
- Total interior livable area: 3,528 sqft
- Finished area below ground: 1,383
Property
Parking
- Total spaces: 3
- Parking features: Detached, Driveway, Garage Door Opener, Gravel, RV Access/Parking, Workshop in Garage
- Garage spaces: 3
- Has uncovered spaces: Yes
Features
- Levels: Three Or More
- Stories: 3
- Patio & porch: Deck, Patio
- Exterior features: Fire Pit
- Fencing: Fenced
- Has view: Yes
- View description: Mountain(s), City, Neighborhood, Panoramic, Territorial, Valley
Lot
- Size: 9.46 Acres
- Features: Garden, Landscaped, Native Plants, Sprinklers In Rear
Details
- Additional structures: Kennel/Dog Run, Shed(s), Other
- Parcel number: 10695199
- Zoning description: OSR - RR-00
- Special conditions: Standard
Construction
Type & style
- Home type: SingleFamily
- Architectural style: Contemporary,Other
- Property subtype: Single Family Residence
Materials
- Frame
- Foundation: Concrete Perimeter, Slab
- Roof: Composition
Condition
- New construction: No
- Year built: 1986
Utilities & green energy
- Sewer: Private Sewer, Sand Filter, Septic Tank
- Water: Shared Well
Community & neighborhood
Security
- Security features: Carbon Monoxide Detector(s), Smoke Detector(s)
Location
- Region: Medford
Other
Other facts
- Listing terms: Cash,Conventional
- Road surface type: Paved
Price history
| Date | Event | Price |
|---|---|---|
| 4/14/2025 | Sold | $709,900$201/sqft |
Source: | ||
| 2/20/2025 | Pending sale | $709,900$201/sqft |
Source: | ||
| 2/4/2025 | Price change | $709,900-1.4%$201/sqft |
Source: | ||
| 9/13/2024 | Price change | $719,900-3.6%$204/sqft |
Source: | ||
| 8/1/2024 | Listed for sale | $747,000+232%$212/sqft |
Source: | ||
Public tax history
| Year | Property taxes | Tax assessment |
|---|---|---|
| 2024 | $3,679 +3.1% | $373,020 +3% |
| 2023 | $3,568 +2.4% | $362,160 |
| 2022 | $3,484 +2.7% | $362,160 +3% |
Find assessor info on the county website
Neighborhood: 97504
Nearby schools
GreatSchools rating
- 4/10Abraham Lincoln Elementary SchoolGrades: K-6Distance: 2.6 mi
- 3/10Hedrick Middle SchoolGrades: 6-8Distance: 4.8 mi
- 7/10North Medford High SchoolGrades: 9-12Distance: 3.9 mi
Get pre-qualified for a loan
At Zillow Home Loans, we can pre-qualify you in as little as 5 minutes with no impact to your credit score.An equal housing lender. NMLS #10287.

