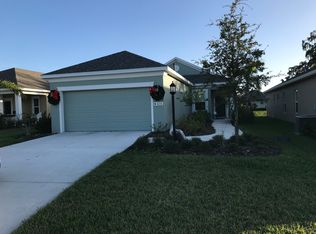Sold for $450,000 on 03/25/25
$450,000
4138 Deep Creek Ter, Parrish, FL 34219
3beds
1,766sqft
Single Family Residence
Built in 2016
6,826 Square Feet Lot
$433,500 Zestimate®
$255/sqft
$2,500 Estimated rent
Home value
$433,500
$399,000 - $473,000
$2,500/mo
Zestimate® history
Loading...
Owner options
Explore your selling options
What's special
Welcome to your dream home in the highly sought-after Silver Leaf community of Parrish, FL! This beautifully updated 3-bedroom, 2-bathroom home with a separate office offers a perfect blend of style, comfort, and functionality. The open-concept layout features spacious living areas, a modern kitchen with granite countertops and stainless-steel appliances, and a serene master suite with a luxurious en-suite bath. Step outside to enjoy the enclosed Florida room and the pavered patio with a pergola, offering the perfect private retreat with breathtaking pond views. Whether you're sipping your morning coffee or entertaining guests, this outdoor space is sure to impress! Silver Leaf is a gated, amenity-rich community featuring a resort-style pool, clubhouse, fitness center, dog parks, playgrounds, and scenic walking trails. Conveniently located near shopping, dining, and top-rated schools, with easy access to I-75 for a quick commute to Sarasota, St. Pete, and Tampa. Don’t miss your chance to own this stunning home—schedule your showing today!
Zillow last checked: 8 hours ago
Listing updated: March 26, 2025 at 04:52am
Listing Provided by:
Heidi Stubbers 941-243-2518,
MARCUS & COMPANY REALTY 941-932-8550
Bought with:
Traci Bolen, 3515938
EXP REALTY LLC
Source: Stellar MLS,MLS#: A4638628 Originating MLS: Sarasota - Manatee
Originating MLS: Sarasota - Manatee

Facts & features
Interior
Bedrooms & bathrooms
- Bedrooms: 3
- Bathrooms: 2
- Full bathrooms: 2
Primary bedroom
- Features: Walk-In Closet(s)
- Level: First
- Dimensions: 16x13
Bedroom 2
- Features: Walk-In Closet(s)
- Level: First
- Dimensions: 10x10
Bedroom 3
- Features: Walk-In Closet(s)
- Level: First
- Dimensions: 10x10
Dining room
- Level: First
- Dimensions: 10x12
Kitchen
- Level: First
- Dimensions: 11x13
Living room
- Level: First
- Dimensions: 15x15
Office
- Level: First
- Dimensions: 10x11
Heating
- Central, Electric
Cooling
- Central Air
Appliances
- Included: Bar Fridge, Dishwasher, Disposal, Refrigerator
- Laundry: Inside, Laundry Room
Features
- Ceiling Fan(s), Crown Molding, Eating Space In Kitchen, High Ceilings, Kitchen/Family Room Combo, Open Floorplan, Primary Bedroom Main Floor, Solid Surface Counters, Thermostat, Tray Ceiling(s), Walk-In Closet(s)
- Flooring: Carpet, Tile, Hardwood
- Windows: Hurricane Shutters
- Has fireplace: No
Interior area
- Total structure area: 2,421
- Total interior livable area: 1,766 sqft
Property
Parking
- Total spaces: 2
- Parking features: Garage - Attached
- Attached garage spaces: 2
Features
- Levels: One
- Stories: 1
- Patio & porch: Covered, Enclosed, Front Porch, Patio, Rear Porch
- Exterior features: Irrigation System, Rain Gutters, Sidewalk
- Has view: Yes
- View description: Water, Pond
- Has water view: Yes
- Water view: Water,Pond
- Waterfront features: Pond, Pond Access
Lot
- Size: 6,826 sqft
- Residential vegetation: Mature Landscaping
Details
- Parcel number: 726841009
- Zoning: PDR/A
- Special conditions: None
Construction
Type & style
- Home type: SingleFamily
- Property subtype: Single Family Residence
Materials
- Block, Stucco
- Foundation: Slab
- Roof: Shingle
Condition
- Completed
- New construction: No
- Year built: 2016
Utilities & green energy
- Sewer: Public Sewer
- Water: Public
- Utilities for property: Cable Connected, Electricity Connected, Natural Gas Connected, Public, Sewer Connected, Underground Utilities, Water Connected
Community & neighborhood
Community
- Community features: Association Recreation - Owned, Clubhouse, Community Mailbox, Fitness Center, Gated Community - No Guard, Golf Carts OK, Irrigation-Reclaimed Water, Park, Playground, Pool, Sidewalks
Location
- Region: Parrish
- Subdivision: SILVERLEAF PH I-C
HOA & financial
HOA
- Has HOA: Yes
- HOA fee: $150 monthly
- Amenities included: Basketball Court, Clubhouse, Fitness Center, Gated, Park, Playground, Pool, Trail(s)
- Services included: Common Area Taxes, Community Pool, Reserve Fund, Manager, Pool Maintenance, Private Road
- Association name: Artemis Lifestyles
- Association phone: 407-705-2190
Other fees
- Pet fee: $0 monthly
Other financial information
- Total actual rent: 0
Other
Other facts
- Listing terms: Cash,Conventional,FHA,VA Loan
- Ownership: Fee Simple
- Road surface type: Asphalt
Price history
| Date | Event | Price |
|---|---|---|
| 3/25/2025 | Sold | $450,000-3.2%$255/sqft |
Source: | ||
| 2/7/2025 | Pending sale | $464,900$263/sqft |
Source: | ||
| 2/1/2025 | Listed for sale | $464,900+39.2%$263/sqft |
Source: | ||
| 8/19/2020 | Listing removed | $333,900$189/sqft |
Source: MARCUS & COMPANY REALTY #A4467566 | ||
| 8/12/2020 | Pending sale | $333,900$189/sqft |
Source: MARCUS & COMPANY REALTY #A4467566 | ||
Public tax history
| Year | Property taxes | Tax assessment |
|---|---|---|
| 2024 | $3,993 +1.3% | $238,714 +3% |
| 2023 | $3,941 +1.9% | $231,761 +3% |
| 2022 | $3,868 +0.7% | $225,011 +6.5% |
Find assessor info on the county website
Neighborhood: 34219
Nearby schools
GreatSchools rating
- 8/10Annie Lucy Williams Elementary SchoolGrades: PK-5Distance: 2.2 mi
- 4/10Parrish Community High SchoolGrades: Distance: 2.3 mi
- 4/10Buffalo Creek Middle SchoolGrades: 6-8Distance: 3.1 mi
Schools provided by the listing agent
- Elementary: Annie Lucy Williams Elementary
- Middle: Buffalo Creek Middle
- High: Parrish Community High
Source: Stellar MLS. This data may not be complete. We recommend contacting the local school district to confirm school assignments for this home.
Get a cash offer in 3 minutes
Find out how much your home could sell for in as little as 3 minutes with a no-obligation cash offer.
Estimated market value
$433,500
Get a cash offer in 3 minutes
Find out how much your home could sell for in as little as 3 minutes with a no-obligation cash offer.
Estimated market value
$433,500
