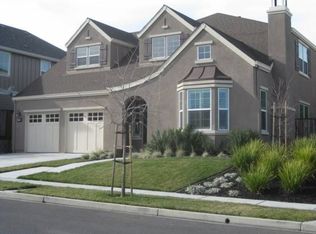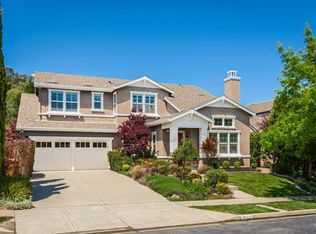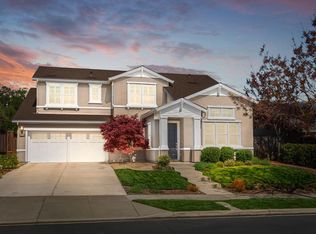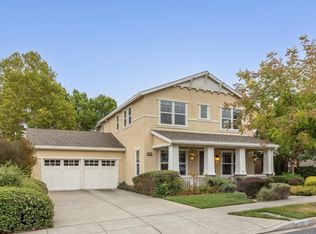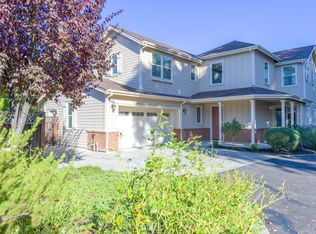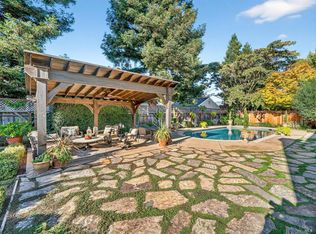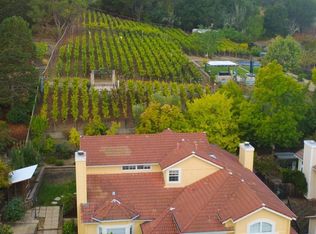It's more than a home, it's a lifestyle! Idyllically nestled in the picturesque and sought-after neighborhood of Hidden Hills, where neighbors foster a welcoming, safe and engaging community. Inside, refined elegance is showcased by the high ceilings and hardwood floors. Chic formal living and dining rooms flow seamlessly into a gourmet kitchen, featuring a Bosch five-burner cooktop, built-in oven, microwave and walk-in pantry. The abundant cabinetry, large granite island and credenza make for ideal entertaining, perfectly paired with the cozy family room featuring an inviting fireplace. An adjacent flex room is ideal for a home office or media room complete with surround sound speakers. Upstairs, the spacious primary suite is a true retreat boasting an ensuite bathroom with a large soaking tub, walk-in shower, two vanities and walk-in closet. Three additional bedrooms, a full bathroom and a conveniently located laundry room ensure ease for daily living. Step outside to the backyard oasis with a serene creekside setting, overlooking the lush neighborhood greenbelt creating a private, natural sanctuary for relaxation and gatherings. This turn-key home is the ideal retreat for those seeking comfort, privacy and natural beauty in this prime location!
For sale
$1,595,000
4138 Casper Way, Napa, CA 94558
4beds
2,948sqft
Est.:
Single Family Residence
Built in 2010
6,703.88 Square Feet Lot
$1,563,900 Zestimate®
$541/sqft
$268/mo HOA
What's special
Inviting fireplaceBackyard oasisGourmet kitchenSurround sound speakersEnsuite bathroomLush neighborhood greenbeltHome office
- 119 days |
- 527 |
- 12 |
Zillow last checked: 8 hours ago
Listing updated: December 03, 2025 at 03:39am
Listed by:
Jennifer Long DRE #01881030 707-287-7077,
Corcoran Icon Properties 415-266-3100,
Amali M Svien DRE #02108763 707-363-9976,
Corcoran Icon Properties
Source: BAREIS,MLS#: 325070190 Originating MLS: Napa
Originating MLS: Napa
Tour with a local agent
Facts & features
Interior
Bedrooms & bathrooms
- Bedrooms: 4
- Bathrooms: 3
- Full bathrooms: 2
- 1/2 bathrooms: 1
Rooms
- Room types: Dining Room, Family Room, Kitchen, Living Room, Master Bathroom, Master Bedroom
Primary bedroom
- Features: Walk-In Closet(s)
Bedroom
- Level: Upper
Primary bathroom
- Features: Shower Stall(s), Tub, Walk-In Closet(s)
Bathroom
- Features: Tile, Tub w/Shower Over
- Level: Main,Upper
Dining room
- Features: Dining/Family Combo, Formal Area
- Level: Main
Family room
- Features: Other
Kitchen
- Features: Granite Counters, Kitchen Island, Island w/Sink, Pantry Cabinet, Pantry Closet
- Level: Main
Living room
- Features: View
Heating
- Central, Fireplace(s)
Cooling
- Central Air
Appliances
- Included: Built-In Gas Oven, Dishwasher, Disposal, Free-Standing Refrigerator, Gas Cooktop, Gas Water Heater, Range Hood, Microwave, Dryer, Washer
- Laundry: Cabinets, Inside Room, Upper Level
Features
- Flooring: Carpet, Tile, Wood
- Windows: Dual Pane Full
- Has basement: No
- Number of fireplaces: 1
- Fireplace features: Family Room, Gas Starter
Interior area
- Total structure area: 2,948
- Total interior livable area: 2,948 sqft
Video & virtual tour
Property
Parking
- Total spaces: 2
- Parking features: Attached, Garage Door Opener, Garage Faces Front, Inside Entrance, Paved
- Attached garage spaces: 2
- Has uncovered spaces: Yes
Features
- Levels: Two
- Stories: 2
- Patio & porch: Patio
- Fencing: Back Yard
- Has view: Yes
- View description: Mountain(s)
Lot
- Size: 6,703.88 Square Feet
- Features: Landscaped, Landscape Front
Details
- Parcel number: 050441005000
- Special conditions: Standard
Construction
Type & style
- Home type: SingleFamily
- Architectural style: Traditional
- Property subtype: Single Family Residence
Materials
- Stucco, Wood
- Foundation: Slab
- Roof: Composition
Condition
- Year built: 2010
Utilities & green energy
- Sewer: Public Sewer
- Water: Public
- Utilities for property: Internet Available, Public
Community & HOA
Community
- Security: Carbon Monoxide Detector(s), Fire Suppression System, Smoke Detector(s)
HOA
- Has HOA: Yes
- Amenities included: Greenbelt
- Services included: Common Areas, Maintenance Grounds, Management
- HOA fee: $268 monthly
- HOA name: Hidden Hills Association
- HOA phone: 800-843-3351
Location
- Region: Napa
Financial & listing details
- Price per square foot: $541/sqft
- Tax assessed value: $988,067
- Annual tax amount: $11,753
- Date on market: 8/13/2025
- Road surface type: Paved
Estimated market value
$1,563,900
$1.49M - $1.64M
$5,476/mo
Price history
Price history
| Date | Event | Price |
|---|---|---|
| 11/4/2025 | Listed for sale | $1,595,000$541/sqft |
Source: | ||
| 10/3/2025 | Contingent | $1,595,000$541/sqft |
Source: | ||
| 8/13/2025 | Listed for sale | $1,595,000-0.3%$541/sqft |
Source: | ||
| 8/1/2025 | Listing removed | $1,599,000$542/sqft |
Source: | ||
| 6/24/2025 | Listed for sale | $1,599,000$542/sqft |
Source: | ||
Public tax history
Public tax history
| Year | Property taxes | Tax assessment |
|---|---|---|
| 2024 | $11,753 +1.7% | $988,067 +2% |
| 2023 | $11,553 +1.4% | $968,694 +2% |
| 2022 | $11,393 +1.4% | $949,701 +2% |
Find assessor info on the county website
BuyAbility℠ payment
Est. payment
$10,137/mo
Principal & interest
$7849
Property taxes
$1462
Other costs
$826
Climate risks
Neighborhood: Browns Valley South
Nearby schools
GreatSchools rating
- 6/10Browns Valley Elementary SchoolGrades: K-6Distance: 0.4 mi
- 5/10Napa High SchoolGrades: 9-12Distance: 2.7 mi
Schools provided by the listing agent
- District: Napa Valley Unified
Source: BAREIS. This data may not be complete. We recommend contacting the local school district to confirm school assignments for this home.
- Loading
- Loading
