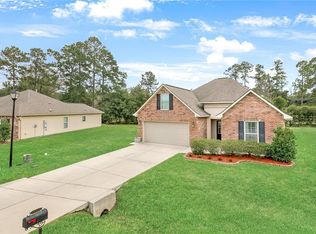Closed
Price Unknown
41376 Dunson Rd, Ponchatoula, LA 70454
2beds
1,748sqft
Single Family Residence
Built in 1981
0.92 Acres Lot
$220,700 Zestimate®
$--/sqft
$1,599 Estimated rent
Home value
$220,700
$183,000 - $267,000
$1,599/mo
Zestimate® history
Loading...
Owner options
Explore your selling options
What's special
$5,000 IN SELLER CONCESSIONS AVAILABLE FOR CLOSING COSTS OR UPGRADE ALLOWANCE! Situated on .92 acres, this charming 2-bedroom, 2-bathroom traditional brick home welcomes you with a circle driveway! Inside, features a renovated kitchen and breakfast nook showcasing a bay window, creating a bright and inviting space to enjoy your morning coffee. The living room is spacious and centers around a brick wood-burning fireplace, adding warmth and character. A large walk-in laundry room offers extra storage, while an additional bonus area presents endless possibilities—it could serve as a home office, a cozy sitting area, or be converted into a third bedroom. Step outside to enjoy the screened-in back patio, a peaceful retreat overlooking the expansive yard and a storage shed that provides extra space for tools and equipment. One last plus, a NEW portable home generator will be sold with the home! Whether you're looking for room to garden, play, or simply unwind this home is ready to welcome you.
Zillow last checked: 8 hours ago
Listing updated: July 14, 2025 at 03:17pm
Listed by:
Jessica Huguet 225-603-8377,
Crescent Sotheby's International Realty
Bought with:
Crystal DeSouge
NextHome Real Estate Professionals
Source: GSREIN,MLS#: 2500782
Facts & features
Interior
Bedrooms & bathrooms
- Bedrooms: 2
- Bathrooms: 2
- Full bathrooms: 2
Primary bedroom
- Description: Flooring: Laminate,Simulated Wood
- Level: Lower
- Dimensions: 15.79X13.79
Bedroom
- Description: Flooring: Laminate,Simulated Wood
- Level: Lower
- Dimensions: 13.50X11.50
Bonus room
- Description: Flooring: Laminate,Simulated Wood
- Level: Lower
- Dimensions: 15.80X13.90
Dining room
- Description: Flooring: Tile
- Level: Lower
- Dimensions: 10.90X10.00
Kitchen
- Description: Flooring: Tile
- Level: Lower
- Dimensions: 10.90X10.20
Living room
- Description: Flooring: Tile
- Level: Lower
- Dimensions: 19.60X19.00
Heating
- Central
Cooling
- Central Air, 1 Unit
Appliances
- Included: Cooktop, Dishwasher, Oven, Refrigerator
- Laundry: Washer Hookup, Dryer Hookup
Features
- Ceiling Fan(s)
- Has fireplace: Yes
- Fireplace features: Wood Burning
Interior area
- Total structure area: 2,058
- Total interior livable area: 1,748 sqft
Property
Parking
- Parking features: Carport, One Space
- Has carport: Yes
Features
- Levels: One
- Stories: 1
- Patio & porch: Concrete, Covered, Porch, Screened
- Exterior features: Enclosed Porch
- Pool features: None
Lot
- Size: 0.92 Acres
- Dimensions: 268 x 171 x 268 x 166
- Features: 1 or More Acres, Outside City Limits, Oversized Lot
Details
- Additional structures: Shed(s)
- Parcel number: 3678903
- Special conditions: None
Construction
Type & style
- Home type: SingleFamily
- Architectural style: Traditional
- Property subtype: Single Family Residence
Materials
- Brick
- Foundation: Slab
- Roof: Shingle
Condition
- Very Good Condition
- Year built: 1981
Utilities & green energy
- Sewer: Treatment Plant
- Water: Public
Community & neighborhood
Security
- Security features: Smoke Detector(s)
Location
- Region: Ponchatoula
- Subdivision: Edenwood Sub
Price history
| Date | Event | Price |
|---|---|---|
| 7/7/2025 | Sold | -- |
Source: | ||
| 6/2/2025 | Pending sale | $219,900$126/sqft |
Source: | ||
| 5/30/2025 | Price change | $219,900-4.3%$126/sqft |
Source: | ||
| 5/9/2025 | Listed for sale | $229,900$132/sqft |
Source: | ||
| 5/9/2025 | Listing removed | $229,900$132/sqft |
Source: BHHS broker feed #2490272 Report a problem | ||
Public tax history
| Year | Property taxes | Tax assessment |
|---|---|---|
| 2024 | $658 +0.7% | $14,096 +1% |
| 2023 | $653 | $13,961 |
| 2022 | $653 +0.1% | $13,961 |
Find assessor info on the county website
Neighborhood: 70454
Nearby schools
GreatSchools rating
- 2/10Martha Vinyard Elementary SchoolGrades: 5-6Distance: 1 mi
- 4/10Ponchatoula Junior High SchoolGrades: 7-8Distance: 2.8 mi
- 5/10Ponchatoula High SchoolGrades: 9-12Distance: 1.4 mi
Sell for more on Zillow
Get a Zillow Showcase℠ listing at no additional cost and you could sell for .
$220,700
2% more+$4,414
With Zillow Showcase(estimated)$225,114
