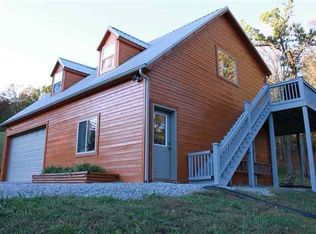Sold for $610,000
Zestimate®
$610,000
4137 Wooldridge Ferry Rd, Elizabethtown, KY 42701
3beds
3,792sqft
Single Family Residence
Built in 2013
6.97 Acres Lot
$610,000 Zestimate®
$161/sqft
$2,678 Estimated rent
Home value
$610,000
$580,000 - $641,000
$2,678/mo
Zestimate® history
Loading...
Owner options
Explore your selling options
What's special
Welcome home to this rare and versatile ranch-style property offering space, comfort, and endless possibilities. Nestled on almost 7 secluded acres teeming with wildlife, this unique home features 3 bedrooms and 3 full baths, along with exceptional multi-generational potential thanks to 2 fully equipped kitchens and 2 laundry rooms. Enjoy your morning coffee or unwind after a long day on the expansive wrap-around front porch, perfectly positioned for peaceful views and fresh country air. Inside, the warm and inviting living area is anchored by a wood-burning fireplace, creating a cozy gathering spot during cooler months. The full finished basement includes a utility garage, ideal for storage, equipment, hobbies, or workshop needs—adding even more convenience to this thoughtfully designed home. Whether you're seeking privacy, space to spread out, or a property that can adapt to multiple lifestyles, this home offers it all in a beautiful, natural setting. Peaceful living awaits!
Zillow last checked: 8 hours ago
Listing updated: December 12, 2025 at 06:30am
Listed by:
Cori Zaring 270-735-3978,
SCHULER BAUER REAL ESTATE SERVICES ERA POWERED- Elizabethtown,
Delaney Engle 270-735-7895,
SCHULER BAUER REAL ESTATE SERVICES ERA POWERED- Elizabethtown
Bought with:
SCHULER BAUER REAL ESTATE SERVICES ERA POWERED- Elizabethtown
Source: HKMLS,MLS#: HK25004851
Facts & features
Interior
Bedrooms & bathrooms
- Bedrooms: 3
- Bathrooms: 3
- Full bathrooms: 3
- Main level bathrooms: 2
- Main level bedrooms: 2
Primary bedroom
- Features: Walk in Closet
- Level: Main
Bedroom 2
- Level: Main
Bedroom 3
- Level: Basement
Primary bathroom
- Features: Granite Cntrtop
- Level: Main
Bathroom
- Features: Separate Shower, Tub/Shower Combo
Dining room
- Features: Kitchen/ Dining
- Level: Main
Family room
- Level: Basement
Kitchen
- Features: Granite Counters
- Level: Main
Living room
- Features: Fireplace
- Level: Main
Basement
- Area: 1944
Heating
- Heat Pump, Electric
Cooling
- Central Air
Appliances
- Included: Dishwasher, Microwave, Electric Range, Refrigerator, Self Cleaning Oven, Smooth Top Range, Dryer, Washer, Electric Water Heater
- Laundry: In Hall, Laundry Room
Features
- Ceiling Fan(s), Chandelier, Closet Light(s), Walls (Dry Wall), Kitchen/Dining Combo
- Flooring: Carpet, Hardwood, Tile
- Windows: Vinyl Frame, Blinds
- Basement: Finished-Full,Walk-Out Access
- Has fireplace: Yes
- Fireplace features: Stone, Wood Burning
Interior area
- Total structure area: 3,792
- Total interior livable area: 3,792 sqft
Property
Parking
- Total spaces: 2
- Parking features: Attached, Auto Door Opener, Garage Faces Side
- Attached garage spaces: 2
Accessibility
- Accessibility features: 1st Floor Bathroom
Features
- Patio & porch: Covered Front Porch, Deck
- Exterior features: Garden, Landscaping
- Fencing: None
- Body of water: None
Lot
- Size: 6.97 Acres
- Features: Rural Property, Wooded
Details
- Parcel number: 228000C001
Construction
Type & style
- Home type: SingleFamily
- Architectural style: Ranch
- Property subtype: Single Family Residence
Materials
- Vinyl Siding
- Foundation: Concrete Perimeter
- Roof: Shingle
Condition
- New Construction
- New construction: No
- Year built: 2013
Utilities & green energy
- Sewer: Septic System
- Water: County
- Utilities for property: Cable Available, Electricity Available
Community & neighborhood
Security
- Security features: Smoke Detector(s)
Location
- Region: Elizabethtown
- Subdivision: Valley Dale
Other
Other facts
- Price range: $625K - $610K
Price history
| Date | Event | Price |
|---|---|---|
| 12/12/2025 | Sold | $610,000-2.4%$161/sqft |
Source: | ||
| 11/16/2025 | Listed for sale | $625,000+34.4%$165/sqft |
Source: | ||
| 11/9/2021 | Sold | $465,000-2.1%$123/sqft |
Source: | ||
| 8/16/2021 | Listed for sale | $475,000+11.8%$125/sqft |
Source: HKMLS #10057774 Report a problem | ||
| 9/29/2020 | Listing removed | $425,000$112/sqft |
Source: HARDINHOMES.COM #10054002 Report a problem | ||
Public tax history
| Year | Property taxes | Tax assessment |
|---|---|---|
| 2023 | $3,272 | $465,000 |
| 2022 | $3,272 | $465,000 +35.6% |
| 2021 | $3,272 | $343,000 |
Find assessor info on the county website
Neighborhood: 42701
Nearby schools
GreatSchools rating
- 6/10Heartland Elementary SchoolGrades: PK-5Distance: 4.8 mi
- 5/10Bluegrass Middle SchoolGrades: 6-8Distance: 5.6 mi
- 8/10John Hardin High SchoolGrades: 9-12Distance: 5.7 mi

Get pre-qualified for a loan
At Zillow Home Loans, we can pre-qualify you in as little as 5 minutes with no impact to your credit score.An equal housing lender. NMLS #10287.
