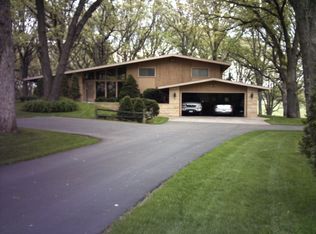Cozy ranch home on 4.7 acres surrounded by 38 mature oak trees. 5-car attached garage. Large living room with bow window. Kitchen has large pantry, newer refrigerator, gas stove, dishwasher and microwave. Kitchen dining area has built-in wine cabinet and access to deck. 1/2 bath off foyer. Ceramic floor in foyer, kitchen and dining area. Master has his & hers closets, plus 5x7' office area. Master bath has tub, separate shower and granite countertop. Main floor laundry with large closet. Lower level has large family room (12x27 and 10x13) with wood burning fireplace, 2 bedrooms and full bath. Backyard has fire pit and storage/playhouse. Shingles (2008), Furnace (2009), HVAC (2010). Well pump & piping replaced (2017).
This property is off market, which means it's not currently listed for sale or rent on Zillow. This may be different from what's available on other websites or public sources.
