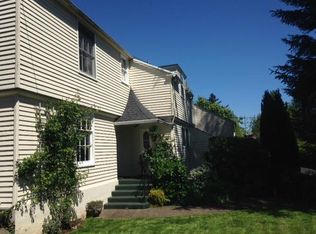Sold
$1,311,000
4137 SW Greenleaf Ct, Portland, OR 97221
4beds
4,530sqft
Residential, Single Family Residence
Built in 1981
9,583.2 Square Feet Lot
$1,314,000 Zestimate®
$289/sqft
$4,710 Estimated rent
Home value
$1,314,000
$1.22M - $1.42M
$4,710/mo
Zestimate® history
Loading...
Owner options
Explore your selling options
What's special
Oasis in the hills.This classic mid century modern is minutes to trails, parks, city center and sits on one of Portland's most coveted streets. From it, enjoy alternating views of Mt. Hood above the easterly valley while also taking in the stunning sunsets and vistas to the west. This home is ideal for entertaining with expansive decks that surround the main floor. Wonderful proximity to OHSU, Council Crest Park, NW 23rd Avenue, the Pearl & high tech. [Home Energy Score = 4. HES Report at https://rpt.greenbuildingregistry.com/hes/OR10212910]
Zillow last checked: 8 hours ago
Listing updated: May 19, 2023 at 07:55am
Listed by:
Katherine Williams 503-349-5511,
Rose City Realty Group
Bought with:
Jacob York, 200609325
RE/MAX Equity Group
Source: RMLS (OR),MLS#: 23484901
Facts & features
Interior
Bedrooms & bathrooms
- Bedrooms: 4
- Bathrooms: 3
- Full bathrooms: 2
- Partial bathrooms: 1
- Main level bathrooms: 2
Primary bedroom
- Features: Deck, Sliding Doors, Suite
- Level: Main
- Area: 266
- Dimensions: 14 x 19
Bedroom 2
- Features: Wallto Wall Carpet
- Level: Lower
- Area: 168
- Dimensions: 14 x 12
Bedroom 3
- Features: Wallto Wall Carpet
- Level: Lower
- Area: 156
- Dimensions: 13 x 12
Bedroom 4
- Features: Fireplace, Wallto Wall Carpet
- Level: Lower
- Area: 285
- Dimensions: 15 x 19
Dining room
- Features: Deck, Formal
- Level: Main
- Area: 240
- Dimensions: 12 x 20
Family room
- Features: Patio, Sliding Doors
- Level: Lower
- Area: 336
- Dimensions: 16 x 21
Kitchen
- Features: Eating Area, Fireplace, Island
- Level: Main
- Area: 315
- Width: 21
Living room
- Features: Fireplace, Formal, Vaulted Ceiling
- Level: Main
- Area: 342
- Dimensions: 19 x 18
Heating
- Forced Air, Fireplace(s)
Cooling
- Central Air
Appliances
- Included: Built In Oven, Built-In Refrigerator, Dishwasher, Gas Appliances, Electric Water Heater
- Laundry: Laundry Room
Features
- Built-in Features, Wet Bar, Sink, Formal, Eat-in Kitchen, Kitchen Island, Vaulted Ceiling(s), Suite, Cook Island, Pantry
- Flooring: Vinyl, Wall to Wall Carpet, Wood
- Doors: Sliding Doors
- Basement: Daylight,Finished,Full
- Number of fireplaces: 3
- Fireplace features: Wood Burning
Interior area
- Total structure area: 4,530
- Total interior livable area: 4,530 sqft
Property
Parking
- Total spaces: 2
- Parking features: Off Street, Garage Door Opener, Attached
- Attached garage spaces: 2
Features
- Stories: 2
- Patio & porch: Deck, Patio
- Exterior features: Garden, Yard
- Has spa: Yes
- Spa features: Bath
- Fencing: Fenced
- Has view: Yes
- View description: Mountain(s), Trees/Woods, Valley
Lot
- Size: 9,583 sqft
- Features: Gentle Sloping, Level, Sprinkler, SqFt 7000 to 9999
Details
- Parcel number: R172818
Construction
Type & style
- Home type: SingleFamily
- Architectural style: Daylight Ranch
- Property subtype: Residential, Single Family Residence
Materials
- Wood Siding
- Roof: Composition
Condition
- Resale
- New construction: No
- Year built: 1981
Utilities & green energy
- Sewer: Public Sewer
- Water: Public
Community & neighborhood
Location
- Region: Portland
- Subdivision: Green Hills
Other
Other facts
- Listing terms: Cash,Conventional
- Road surface type: Paved
Price history
| Date | Event | Price |
|---|---|---|
| 5/19/2023 | Sold | $1,311,000+2.8%$289/sqft |
Source: | ||
| 4/17/2023 | Pending sale | $1,275,000$281/sqft |
Source: | ||
| 4/15/2023 | Listed for sale | $1,275,000+37.1%$281/sqft |
Source: | ||
| 9/15/2017 | Sold | $930,000-1.1%$205/sqft |
Source: | ||
| 8/14/2017 | Pending sale | $940,000$208/sqft |
Source: Windermere Stellar #17243605 Report a problem | ||
Public tax history
| Year | Property taxes | Tax assessment |
|---|---|---|
| 2025 | $22,805 -0.5% | $1,067,230 +3% |
| 2024 | $22,931 -8.6% | $1,036,150 +3% |
| 2023 | $25,100 +0.9% | $1,005,980 +3% |
Find assessor info on the county website
Neighborhood: Southwest Hills
Nearby schools
GreatSchools rating
- 9/10Ainsworth Elementary SchoolGrades: K-5Distance: 1 mi
- 5/10West Sylvan Middle SchoolGrades: 6-8Distance: 2.2 mi
- 8/10Lincoln High SchoolGrades: 9-12Distance: 1.7 mi
Schools provided by the listing agent
- Elementary: Ainsworth
- Middle: West Sylvan
- High: Lincoln
Source: RMLS (OR). This data may not be complete. We recommend contacting the local school district to confirm school assignments for this home.
Get a cash offer in 3 minutes
Find out how much your home could sell for in as little as 3 minutes with a no-obligation cash offer.
Estimated market value$1,314,000
Get a cash offer in 3 minutes
Find out how much your home could sell for in as little as 3 minutes with a no-obligation cash offer.
Estimated market value
$1,314,000
