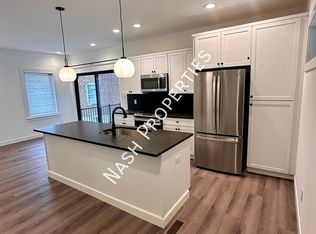Traditionally styled 3 bedroom / 3.5 bath home. This home features a separate dining room, kitchen with stainless appliances, maple cabinets & granite countertops. The great room opens to deck and fenced back yard. Hardwood flooring and 9' ceilings on main level as well as an open floor plan. Second level has laundry, full finished basement with bonus room, extra full bath & 2 car garage. Property will be available after July 17th.
Condo for rent
$2,700/mo
4137 Olive St, Saint Louis, MO 63108
3beds
1,773sqft
Price may not include required fees and charges.
Condo
Available now
Cats, dogs OK
Central air, electric
2nd floor laundry
2 Garage spaces parking
Natural gas, forced air, fireplace
What's special
Full finished basementGranite countertopsOpen floor planKitchen with stainless appliancesBonus roomSeparate dining roomHardwood flooring
- 19 days
- on Zillow |
- -- |
- -- |
Travel times
Looking to buy when your lease ends?
Consider a first-time homebuyer savings account designed to grow your down payment with up to a 6% match & 4.15% APY.
Facts & features
Interior
Bedrooms & bathrooms
- Bedrooms: 3
- Bathrooms: 4
- Full bathrooms: 3
- 1/2 bathrooms: 1
Heating
- Natural Gas, Forced Air, Fireplace
Cooling
- Central Air, Electric
Appliances
- Included: Dishwasher, Disposal, Dryer, Microwave, Oven, Range, Refrigerator, Washer
- Laundry: 2nd Floor, In Unit
Features
- Breakfast Bar, Custom Cabinetry, Kitchen Island, Open Floorplan, Pantry, Separate Dining, Solid Surface Countertop(s)
- Flooring: Carpet, Hardwood
- Has basement: Yes
- Has fireplace: Yes
Interior area
- Total interior livable area: 1,773 sqft
Property
Parking
- Total spaces: 2
- Parking features: Garage, Covered
- Has garage: Yes
- Details: Contact manager
Features
- Exterior features: 2nd Floor, Architecture Style: Traditional, Breakfast Bar, Custom Cabinetry, Deck, Detached, Garage, Garage Door Opener, Gas Water Heater, Heating system: Forced Air, Heating: Gas, Kitchen Island, Living Room, No Driveway, Open Floorplan, Pantry, Recreation Room, Separate Dining, Smoke Detector(s), Solid Surface Countertop(s), Window Treatments
Details
- Parcel number: 48760002520
Construction
Type & style
- Home type: Condo
- Property subtype: Condo
Condition
- Year built: 2006
Building
Management
- Pets allowed: Yes
Community & HOA
Location
- Region: Saint Louis
Financial & listing details
- Lease term: 12 Months
Price history
| Date | Event | Price |
|---|---|---|
| 6/18/2025 | Listed for rent | $2,700$2/sqft |
Source: MARIS #25042625 | ||
| 7/14/2023 | Listing removed | -- |
Source: MARIS #23036858 | ||
| 6/27/2023 | Listed for rent | $2,700+17.4%$2/sqft |
Source: MARIS #23036858 | ||
| 6/26/2018 | Listing removed | $2,300$1/sqft |
Source: West End Mngmt & Leasing Srvs #18035055 | ||
| 5/2/2018 | Listed for rent | $2,300$1/sqft |
Source: West End Mngmt & Leasing Srvs #18035055 | ||
![[object Object]](https://photos.zillowstatic.com/fp/c9dfffee1123a795eb551e313be91bc1-p_i.jpg)
